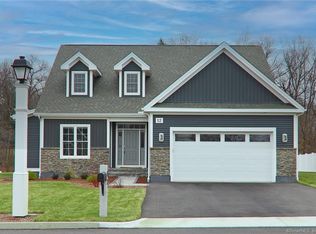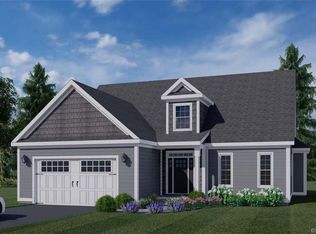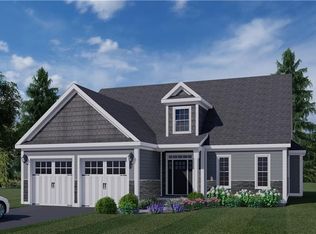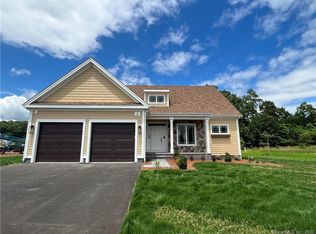Sold for $950,000 on 12/16/24
$950,000
16 Arbor Meadow Drive, Cromwell, CT 06416
3beds
3,168sqft
Single Family Residence
Built in 2020
0.31 Acres Lot
$993,300 Zestimate®
$300/sqft
$4,422 Estimated rent
Home value
$993,300
$894,000 - $1.10M
$4,422/mo
Zestimate® history
Loading...
Owner options
Explore your selling options
What's special
Why build when you can move right into this highly upgraded luxury home, where no detail has been overlooked. From the impressive curb appeal and inviting front porch, this home will wow you with extensive, elegant and impressive upgrades. The open floor plan is filled with exquisite details, beginning with the beautiful staircase and continuing into the open kitchen, dining, and family room offering sophisticated appointments and stunning lighting. The kitchen is a chef's dream, equipped with top-of-the-line Sub-Zero & Wolfe appliances, upgraded cabinets, large contrasting center island w/quartz, pantry & bar featuring Sub-Zero wine fridge, refrigerator drawers, ice maker & stunning backsplash. The living room boasts a sleek flush-mounted fireplace & beamed ceiling & the dining room boasts a detailed featured paneled wall. 1st floor office provides additional quiet space. The luxurious main floor primary suite is complete with custom walk-in closet & sleek spa-like bath. 1st floor also has a mud area with wash/dry, stunning powder room & desk area. Upstairs 3 generously sized bedrooms & striking full bath. Finished lower level provides extra living space with rec room, gorgeous 1/2 bath & workout area with epoxy floor. Step outside to your own private oasis, featuring a dramatic open-air porch with remote screens, fireplace, wood-beamed ceiling, oversized inground gunite heated spa. Extensive landscaping, shed, & beautiful fence complete this outdoor retreat Floor Plans Attached. Over $175,000 of improvements. See Attached Improvement Sheet
Zillow last checked: 8 hours ago
Listing updated: December 17, 2024 at 06:43am
Listed by:
Rosemary Russo 860-543-0699,
Century 21 AllPoints Realty 860-675-0021
Bought with:
Lori Shields, RES.0812831
William Raveis Real Estate
Source: Smart MLS,MLS#: 24053390
Facts & features
Interior
Bedrooms & bathrooms
- Bedrooms: 3
- Bathrooms: 4
- Full bathrooms: 2
- 1/2 bathrooms: 2
Primary bedroom
- Features: Bedroom Suite, Full Bath, Stall Shower, Walk-In Closet(s), Hardwood Floor
- Level: Main
Bedroom
- Features: Walk-In Closet(s), Wall/Wall Carpet
- Level: Upper
Bedroom
- Features: Wall/Wall Carpet
- Level: Upper
Dining room
- Features: Hardwood Floor
- Level: Main
Kitchen
- Features: Granite Counters, Quartz Counters, Wet Bar, Kitchen Island, Pantry, Hardwood Floor
- Level: Main
Living room
- Features: Gas Log Fireplace, French Doors, Hardwood Floor
- Level: Main
Media room
- Features: Half Bath, Walk-In Closet(s), Wall/Wall Carpet
- Level: Lower
Office
- Features: Hardwood Floor
- Level: Main
Heating
- Forced Air, Natural Gas
Cooling
- Central Air
Appliances
- Included: Gas Cooktop, Oven/Range, Convection Oven, Microwave, Range Hood, Subzero, Ice Maker, Dishwasher, Washer, Dryer, Wine Cooler, Water Heater
- Laundry: Main Level
Features
- Open Floorplan
- Doors: French Doors
- Basement: Full,Finished
- Attic: Access Via Hatch
- Number of fireplaces: 2
Interior area
- Total structure area: 3,168
- Total interior livable area: 3,168 sqft
- Finished area above ground: 2,633
- Finished area below ground: 535
Property
Parking
- Total spaces: 2
- Parking features: Attached, Garage Door Opener
- Attached garage spaces: 2
Features
- Patio & porch: Patio
- Exterior features: Underground Sprinkler
- Has private pool: Yes
- Pool features: Gunite, Heated, Pool/Spa Combo, In Ground
- Spa features: Heated
- Fencing: Partial
Lot
- Size: 0.31 Acres
- Features: Corner Lot, Subdivided, Wooded, Borders Open Space, Landscaped
Details
- Additional structures: Shed(s), Gazebo
- Parcel number: 2694952
- Zoning: na
- Other equipment: Generator
Construction
Type & style
- Home type: SingleFamily
- Architectural style: Colonial
- Property subtype: Single Family Residence
Materials
- Vinyl Siding
- Foundation: Concrete Perimeter
- Roof: Asphalt
Condition
- New construction: No
- Year built: 2020
Utilities & green energy
- Sewer: Public Sewer
- Water: Public
- Utilities for property: Underground Utilities, Cable Available
Community & neighborhood
Community
- Community features: Golf, Health Club, Library
Location
- Region: Cromwell
- Subdivision: Arbor Meadows
HOA & financial
HOA
- Has HOA: Yes
- HOA fee: $177 monthly
- Services included: Trash, Road Maintenance
Price history
| Date | Event | Price |
|---|---|---|
| 12/16/2024 | Sold | $950,000+2.7%$300/sqft |
Source: | ||
| 11/20/2024 | Pending sale | $924,900$292/sqft |
Source: | ||
| 10/17/2024 | Listed for sale | $924,900+26.8%$292/sqft |
Source: | ||
| 2/16/2021 | Sold | $729,480$230/sqft |
Source: | ||
Public tax history
| Year | Property taxes | Tax assessment |
|---|---|---|
| 2025 | $13,404 -8.5% | $435,330 -10.6% |
| 2024 | $14,650 +2.2% | $487,200 |
| 2023 | $14,329 +14% | $487,200 +29.2% |
Find assessor info on the county website
Neighborhood: 06416
Nearby schools
GreatSchools rating
- NAEdna C. Stevens SchoolGrades: PK-2Distance: 0.9 mi
- 8/10Cromwell Middle SchoolGrades: 6-8Distance: 1.1 mi
- 9/10Cromwell High SchoolGrades: 9-12Distance: 0.9 mi
Schools provided by the listing agent
- High: Cromwell
Source: Smart MLS. This data may not be complete. We recommend contacting the local school district to confirm school assignments for this home.

Get pre-qualified for a loan
At Zillow Home Loans, we can pre-qualify you in as little as 5 minutes with no impact to your credit score.An equal housing lender. NMLS #10287.
Sell for more on Zillow
Get a free Zillow Showcase℠ listing and you could sell for .
$993,300
2% more+ $19,866
With Zillow Showcase(estimated)
$1,013,166


