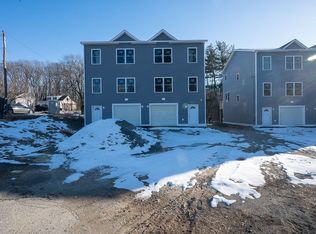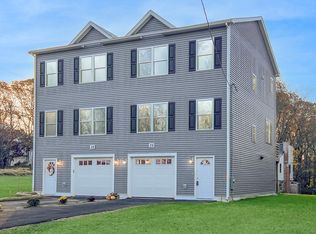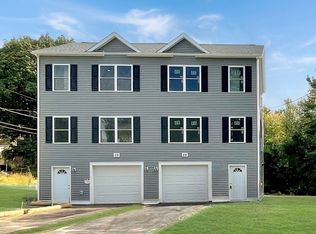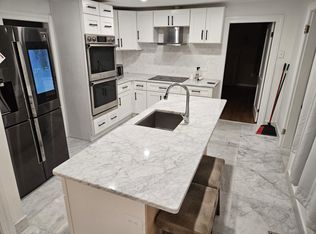Sold for $469,900
$469,900
16 Apthorp St, Worcester, MA 01606
2beds
1,388sqft
Single Family Residence
Built in 2023
4,004 Square Feet Lot
$-- Zestimate®
$339/sqft
$2,861 Estimated rent
Home value
Not available
Estimated sales range
Not available
$2,861/mo
Zestimate® history
Loading...
Owner options
Explore your selling options
What's special
30 Day Closing! Discover the epitome of modern living in our stunning new townhomes, strategically located in a sought-after area near the West Boylston line. Immerse yourself in the sun-drenched, open floorplan that seamlessly blends style and functionality*Gorgeous white kitchen with quartz counters, gas stove, stainless steel appliances, & breakfast bar* Dining room with slider to deck for seamless indoor-outdoor living* Oversized living room with ceiling fan for ultimate comfort*Primary bedroom with 2 closets, including a walk-in*Luxurious full bath with quartz counters, double sinks, freestanding soaking tub, tiled shower with heavy glass door, 12x25 ceramic tile, and a water closet with a discreet pocket door*Convenient second-floor laundry*Durable luxury vinyl plank flooring throughout*High-efficiency heat pump for year-round comfort* Tankless on-demand water heater for efficiency* Super deep garage accommodating 2 cars* Don't miss the chance to call these townhomes your home!
Zillow last checked: 8 hours ago
Listing updated: March 22, 2024 at 10:17am
Listed by:
David Stead 508-635-9910,
RE/MAX Partners 508-635-1600
Bought with:
Robert Rose
Lamacchia Realty, Inc.
Source: MLS PIN,MLS#: 73160309
Facts & features
Interior
Bedrooms & bathrooms
- Bedrooms: 2
- Bathrooms: 2
- Full bathrooms: 1
- 1/2 bathrooms: 1
Primary bedroom
- Features: Ceiling Fan(s), Walk-In Closet(s), Closet, Flooring - Vinyl
- Level: Second
- Area: 143
- Dimensions: 13 x 11
Bedroom 2
- Features: Ceiling Fan(s), Closet, Flooring - Vinyl
- Level: Second
- Area: 117
- Dimensions: 13 x 9
Primary bathroom
- Features: No
Bathroom 1
- Features: Bathroom - Half, Flooring - Stone/Ceramic Tile
- Level: First
Bathroom 2
- Features: Bathroom - Tiled With Tub & Shower, Closet/Cabinets - Custom Built, Flooring - Stone/Ceramic Tile, Countertops - Stone/Granite/Solid, Recessed Lighting, Soaking Tub
- Level: Second
Dining room
- Features: Flooring - Vinyl, Deck - Exterior, Exterior Access, Open Floorplan, Recessed Lighting, Slider, Lighting - Overhead
- Level: Main,First
- Area: 130
- Dimensions: 10 x 13
Kitchen
- Features: Flooring - Vinyl, Countertops - Stone/Granite/Solid, Breakfast Bar / Nook, Cabinets - Upgraded, Deck - Exterior, Exterior Access, Open Floorplan, Recessed Lighting, Stainless Steel Appliances, Peninsula
- Level: Main,First
- Area: 108
- Dimensions: 12 x 9
Living room
- Features: Ceiling Fan(s), Flooring - Vinyl, Open Floorplan, Recessed Lighting, Lighting - Overhead
- Level: Main,First
- Area: 304
- Dimensions: 19 x 16
Heating
- Heat Pump, Air Source Heat Pumps (ASHP)
Cooling
- Heat Pump, High Seer Heat Pump (12+)
Appliances
- Included: Water Heater, Tankless Water Heater, Range, Dishwasher, Microwave, Refrigerator, Plumbed For Ice Maker
- Laundry: Second Floor, Washer Hookup
Features
- Internet Available - Broadband
- Flooring: Tile, Vinyl / VCT
- Doors: Insulated Doors
- Windows: Insulated Windows
- Basement: Concrete
- Has fireplace: No
Interior area
- Total structure area: 1,388
- Total interior livable area: 1,388 sqft
Property
Parking
- Total spaces: 4
- Parking features: Under, Garage Door Opener, Heated Garage, Workshop in Garage, Oversized, Paved Drive, Off Street, Paved
- Attached garage spaces: 1
- Uncovered spaces: 3
Accessibility
- Accessibility features: No
Features
- Patio & porch: Deck
- Exterior features: Deck, Rain Gutters
- Frontage length: 43.00
Lot
- Size: 4,004 sqft
Details
- Parcel number: WORCM32B024L00287
- Zoning: RL-7
Construction
Type & style
- Home type: SingleFamily
- Architectural style: Colonial
- Property subtype: Single Family Residence
- Attached to another structure: Yes
Materials
- Frame, Modular
- Foundation: Concrete Perimeter
- Roof: Shingle
Condition
- Year built: 2023
Utilities & green energy
- Electric: Circuit Breakers, 200+ Amp Service
- Sewer: Public Sewer
- Water: Public
- Utilities for property: for Gas Range, Washer Hookup, Icemaker Connection
Green energy
- Energy efficient items: Thermostat
Community & neighborhood
Community
- Community features: Public Transportation, Shopping, Tennis Court(s), Park, Walk/Jog Trails, Golf, Medical Facility, Bike Path, Conservation Area, Highway Access, House of Worship, Private School, Public School, T-Station, University
Location
- Region: Worcester
Other
Other facts
- Road surface type: Paved, Unimproved
Price history
| Date | Event | Price |
|---|---|---|
| 3/22/2024 | Sold | $469,900$339/sqft |
Source: MLS PIN #73160309 Report a problem | ||
| 2/12/2024 | Contingent | $469,900$339/sqft |
Source: MLS PIN #73160309 Report a problem | ||
| 9/17/2023 | Listed for sale | $469,900+9298%$339/sqft |
Source: MLS PIN #73160309 Report a problem | ||
| 11/13/2012 | Sold | $5,000$4/sqft |
Source: Public Record Report a problem | ||
Public tax history
| Year | Property taxes | Tax assessment |
|---|---|---|
| 2025 | $1,355 -4% | $102,700 |
| 2024 | $1,412 -77.3% | $102,700 -76.3% |
| 2023 | $6,226 +389.5% | $434,200 +419.4% |
Find assessor info on the county website
Neighborhood: 01606
Nearby schools
GreatSchools rating
- 3/10Norrback Avenue SchoolGrades: PK-6Distance: 0.4 mi
- 3/10Burncoat Middle SchoolGrades: 7-8Distance: 2.3 mi
- 2/10Burncoat Senior High SchoolGrades: 9-12Distance: 2.3 mi
Get pre-qualified for a loan
At Zillow Home Loans, we can pre-qualify you in as little as 5 minutes with no impact to your credit score.An equal housing lender. NMLS #10287.



