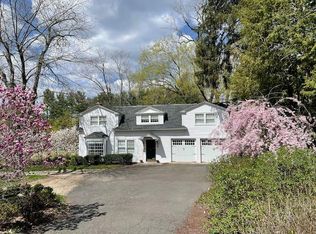9/1/25 - Move In. This spacious end unit offers 3 bedrooms, 2.5 baths, and 1,910 sqft. of living space, along with a two-car attached garage and plenty of visitor parking. Ideally situated with a large rear yard, it offers abundant natural light and privacy. The kitchen features updated stainless-steel appliances, countertops, white cabinetry, and sliders showcasing beautiful views. Dining space with sliders and kitchen with plenty of natural light. First floor with Formal living room and also family room highlights a vaulted ceiling, fireplace, and an abundance of natural light, while the dining room has sliders leading out to the outdoor deck. All 3 bedrooms and 2 full baths are located on the second floor. The primary suite is bright and airy, featuring an attached full bath, extra vanity, and generous closet space -3 closets. Crawl space basement for storage. Farmington Woods is a gated community offering incredible amenities, including 4 pools, 7 tennis courts, pickleball, paddle tennis, a restaurant/clubhouse, community gardens, miles of sidewalks, and an 18-hole Championship USGA golf course (additional fee). Snow removal and grounds maintenance included. Xfinity cable and internet standard $52/monthly additional.
Condo for rent
$3,500/mo
16 Applewood Ln UNIT 16, Avon, CT 06001
3beds
1,910sqft
Price may not include required fees and charges.
Condo
Available now
Cats, dogs OK
Central air
In unit laundry
2 Attached garage spaces parking
Natural gas, forced air
What's special
Primary suiteBeautiful viewsOutdoor deckAbundant natural lightFamily roomLarge rear yardVaulted ceiling
- 24 days
- on Zillow |
- -- |
- -- |
Travel times
Add up to $600/yr to your down payment
Consider a first-time homebuyer savings account designed to grow your down payment with up to a 6% match & 4.15% APY.
Facts & features
Interior
Bedrooms & bathrooms
- Bedrooms: 3
- Bathrooms: 3
- Full bathrooms: 2
- 1/2 bathrooms: 1
Heating
- Natural Gas, Forced Air
Cooling
- Central Air
Appliances
- Included: Dishwasher, Disposal, Dryer, Microwave, Range, Refrigerator, Washer
- Laundry: In Unit
Interior area
- Total interior livable area: 1,910 sqft
Property
Parking
- Total spaces: 2
- Parking features: Attached, Covered
- Has attached garage: Yes
- Details: Contact manager
Features
- Exterior features: Architecture Style: Townhouse, Attached, Clubhouse, Heating system: Forced Air, Heating: Gas, In Ground, Lot Features: Subdivided, Management, Paddle Tennis, Playground, Pool, Security, Subdivided, Tennis Court(s), Water Heater
Construction
Type & style
- Home type: Condo
- Property subtype: Condo
Condition
- Year built: 1978
Building
Management
- Pets allowed: Yes
Community & HOA
Community
- Features: Clubhouse, Playground, Pool, Tennis Court(s)
HOA
- Amenities included: Pool, Tennis Court(s)
Location
- Region: Avon
Financial & listing details
- Lease term: 12 Months,Month To Month
Price history
| Date | Event | Price |
|---|---|---|
| 6/23/2025 | Listed for rent | $3,500+6.1%$2/sqft |
Source: Smart MLS #24106175 | ||
| 11/6/2024 | Listing removed | $3,300$2/sqft |
Source: Smart MLS #24052750 | ||
| 10/28/2024 | Price change | $3,300-7%$2/sqft |
Source: Smart MLS #24052750 | ||
| 10/14/2024 | Price change | $3,550-1.4%$2/sqft |
Source: Smart MLS #24052750 | ||
| 10/11/2024 | Sold | $330,000+1.5%$173/sqft |
Source: | ||
![[object Object]](https://photos.zillowstatic.com/fp/d41fa4920f2a753abc2ed902da3c80ab-p_i.jpg)
