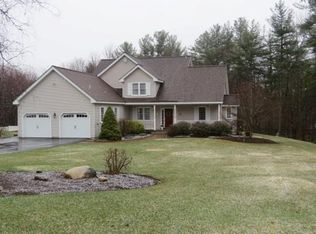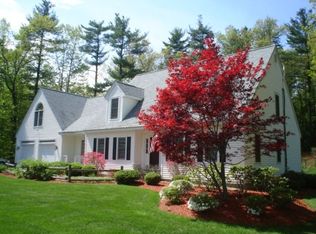Colonial home with that farmhouse feel set on a private 1.63 acre lot with beautiful flowering trees and perennial gardens spread throughout the property. Enter through the mudroom door leading to the 2 stall garage, laundry room and bright kitchen with center island, pantry and breakfast nook. Spacious dining room with hardwood floors and a potential 4th bedroom (home has a 4 bedroom septic system) that is now being used as a toy room. There's a 1/2 bath and front living room with more hardwood floors and a gorgeous wood burning stone fireplace. Wide stairway leads to the second floor with master bedroom, double closets and 3/4 bath. There are also 2 additional bedrooms with hardwood floors and a full bath. AMAZING lower level is a full walkout that can add even more living space. BONUS is the THIRD stall garage to store that special toy over the winter. This is not a cookie cutter colonial and was custom built by the previous owners. The rail trail and recreational fields are right down the street so the location is perfect for outdoor enthusiasts.
This property is off market, which means it's not currently listed for sale or rent on Zillow. This may be different from what's available on other websites or public sources.


