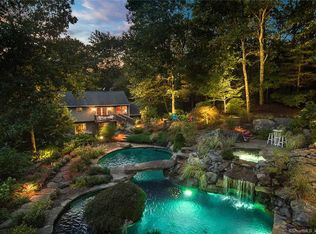Sold for $634,900
$634,900
16 Applegate Lane, Monroe, CT 06468
4beds
2,626sqft
Single Family Residence
Built in 1994
1.32 Acres Lot
$754,400 Zestimate®
$242/sqft
$4,521 Estimated rent
Home value
$754,400
$717,000 - $792,000
$4,521/mo
Zestimate® history
Loading...
Owner options
Explore your selling options
What's special
This desirable and updated 4 BR Colonial is set on a cul de sac neighborhood in a most convenient location to schools, town park and walking trails, shopping and highways. Walk up the landscaped walkway and enter a home that has been carefully maintained with many updates throughout. The Living Room has 2 entries with new Barn Doors for privacy. A Formal Dining Room is great for entertaining. The New Kitchen has been remodeled with many custom features. A breakfast bar, new appliances, custom cabinets, and a Dining Area. A guest bath and separate laundry are off Kitchen. A door leads to the expanded deck with staircase to upper level of yard. You will love the Family Room with brick fireplace, high ceilings and room for all your desirable entertaining. The 2nd level features all 4 Bedrooms. The Main Bedroom has a walk-in closet and new Bath. The 3 additional bedroom share another remodeled bathroom. There is a pull down staircase for storage in attic. The basement has plenty of room for storage or additional rooms with entry to the 2 car garage. This home features a low maintenance yard so there is time for your other activities and privacy. A large deck is perfect for your entertaining and barbeques. The deck has stairs taking you to upper level of yard where there is space for gardening or playground for adventurous kids. A very peaceful home to enjoy nature. Monroe is proud of their Award Winning Schools. Beautiful Parks to Enjoy.
Zillow last checked: 8 hours ago
Listing updated: June 27, 2023 at 07:10am
Listed by:
Jane Ferro 203-414-6860,
Coldwell Banker Realty 203-452-3700
Bought with:
Marisol Sogliuzzi, RES.0797823
BHGRE Gaetano Marra Homes
Source: Smart MLS,MLS#: 170557918
Facts & features
Interior
Bedrooms & bathrooms
- Bedrooms: 4
- Bathrooms: 3
- Full bathrooms: 2
- 1/2 bathrooms: 1
Primary bedroom
- Features: Full Bath, Stall Shower, Walk-In Closet(s), Wall/Wall Carpet
- Level: Upper
Bedroom
- Features: Wall/Wall Carpet
- Level: Upper
Bedroom
- Features: Wall/Wall Carpet
- Level: Upper
Bedroom
- Features: Wall/Wall Carpet
- Level: Upper
Dining room
- Features: Hardwood Floor
- Level: Main
Family room
- Features: High Ceilings, Fireplace, Wall/Wall Carpet
- Level: Main
Kitchen
- Features: Breakfast Bar, Dining Area, Granite Counters, Partial Bath, Remodeled, Tile Floor
- Level: Main
Living room
- Features: Hardwood Floor
- Level: Main
Heating
- Baseboard, Hot Water, Oil
Cooling
- Central Air
Appliances
- Included: Electric Range, Microwave, Refrigerator, Dishwasher, Washer, Dryer, Water Heater
- Laundry: Main Level
Features
- Wired for Data, Entrance Foyer
- Windows: Thermopane Windows
- Basement: Full,Unfinished,Interior Entry,Garage Access,Storage Space
- Attic: Pull Down Stairs
- Number of fireplaces: 1
- Fireplace features: Insert
Interior area
- Total structure area: 2,626
- Total interior livable area: 2,626 sqft
- Finished area above ground: 2,626
Property
Parking
- Total spaces: 2
- Parking features: Attached, Paved, Garage Door Opener, Asphalt, Driveway
- Attached garage spaces: 2
- Has uncovered spaces: Yes
Features
- Patio & porch: Deck
- Exterior features: Rain Gutters
Lot
- Size: 1.32 Acres
- Features: Cul-De-Sac, Subdivided, Dry, Few Trees, Rocky, Sloped
Details
- Parcel number: 177140
- Zoning: RF1
- Other equipment: Generator Ready
Construction
Type & style
- Home type: SingleFamily
- Architectural style: Colonial
- Property subtype: Single Family Residence
Materials
- Vinyl Siding
- Foundation: Concrete Perimeter
- Roof: Asphalt
Condition
- New construction: No
- Year built: 1994
Utilities & green energy
- Sewer: Septic Tank
- Water: Public
- Utilities for property: Underground Utilities
Green energy
- Energy efficient items: Thermostat, Ridge Vents, Windows
Community & neighborhood
Security
- Security features: Security System
Community
- Community features: Basketball Court, Golf, Lake, Library, Park, Playground, Pool, Tennis Court(s)
Location
- Region: Monroe
- Subdivision: Stepney
Price history
| Date | Event | Price |
|---|---|---|
| 6/23/2023 | Sold | $634,900$242/sqft |
Source: | ||
| 6/12/2023 | Contingent | $634,900$242/sqft |
Source: | ||
| 3/29/2023 | Listed for sale | $634,900+148%$242/sqft |
Source: | ||
| 12/27/1994 | Sold | $256,000+220%$97/sqft |
Source: Public Record Report a problem | ||
| 8/2/1994 | Sold | $80,000$30/sqft |
Source: Public Record Report a problem | ||
Public tax history
| Year | Property taxes | Tax assessment |
|---|---|---|
| 2025 | $12,144 +0.4% | $423,570 +34% |
| 2024 | $12,101 +1.9% | $316,200 |
| 2023 | $11,873 +1.9% | $316,200 |
Find assessor info on the county website
Neighborhood: 06468
Nearby schools
GreatSchools rating
- 8/10Fawn Hollow Elementary SchoolGrades: K-5Distance: 0.6 mi
- 7/10Jockey Hollow SchoolGrades: 6-8Distance: 0.4 mi
- 9/10Masuk High SchoolGrades: 9-12Distance: 2.4 mi
Schools provided by the listing agent
- Elementary: Stepney
- Middle: Jockey Hollow
- High: Masuk
Source: Smart MLS. This data may not be complete. We recommend contacting the local school district to confirm school assignments for this home.
Get pre-qualified for a loan
At Zillow Home Loans, we can pre-qualify you in as little as 5 minutes with no impact to your credit score.An equal housing lender. NMLS #10287.
Sell with ease on Zillow
Get a Zillow Showcase℠ listing at no additional cost and you could sell for —faster.
$754,400
2% more+$15,088
With Zillow Showcase(estimated)$769,488
