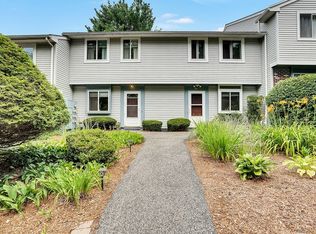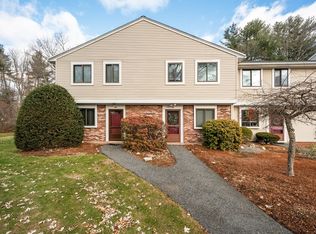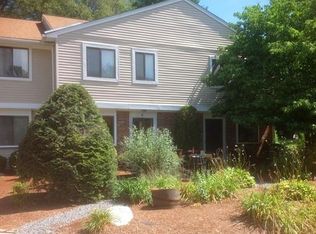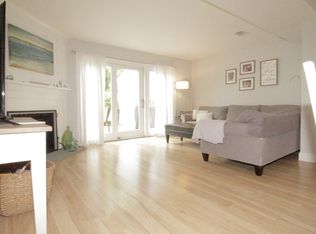Sold for $455,000
$455,000
16 Apple Tree Hill Rd, Hopkinton, MA 01748
2beds
1,232sqft
Condominium, Townhouse
Built in 1978
-- sqft lot
$458,600 Zestimate®
$369/sqft
$2,785 Estimated rent
Home value
$458,600
$426,000 - $495,000
$2,785/mo
Zestimate® history
Loading...
Owner options
Explore your selling options
What's special
Welcome to 16 Apple Tree Hill Road, a charming 2-bedroom, 1.5-bathroom townhome located in the sought-after town of Hopkinton. This well-maintained home offers a comfortable and functional layout featuring a bright and inviting fireplaced living room, a spacious modern eat-in kitchen with ample cabinet space, and a convenient half bath all on the main level. Upstairs, you’ll find two generously sized bedrooms and a full bath as well as a large laundry room. The home also includes a private patio area perfect for relaxing or entertaining, along with a convenient storage shed for bikes or your outdoor gear. Nestled in a peaceful, tree-lined setting just minutes from Hopkinton Center, schools, commuter routes, and the MBTA train to Boston, this home combines tranquility with everyday convenience. Don’t miss your chance to enjoy all that Hopkinton has to offer!
Zillow last checked: 8 hours ago
Listing updated: August 26, 2025 at 10:51am
Listed by:
Peter Edwards 508-761-1481,
Hayden Rowe Properties 508-948-3998
Bought with:
Sharada Kunam
Foemmel Fine Homes
Source: MLS PIN,MLS#: 73396020
Facts & features
Interior
Bedrooms & bathrooms
- Bedrooms: 2
- Bathrooms: 2
- Full bathrooms: 1
- 1/2 bathrooms: 1
Primary bedroom
- Features: Closet, Flooring - Wall to Wall Carpet
- Level: Second
Bedroom 2
- Features: Closet, Flooring - Wall to Wall Carpet
- Level: Second
Bathroom 1
- Features: Bathroom - Half
- Level: First
Bathroom 2
- Features: Bathroom - With Tub & Shower
- Level: Second
Dining room
- Features: Flooring - Laminate
- Level: First
Kitchen
- Features: Countertops - Stone/Granite/Solid, Breakfast Bar / Nook
- Level: First
Living room
- Features: Flooring - Laminate, Slider
- Level: First
Heating
- Electric
Cooling
- Heat Pump
Appliances
- Included: Range, Dishwasher, Microwave, Refrigerator, Washer, Dryer
- Laundry: Flooring - Laminate, Second Floor
Features
- Basement: None
- Number of fireplaces: 1
Interior area
- Total structure area: 1,232
- Total interior livable area: 1,232 sqft
- Finished area above ground: 1,232
Property
Parking
- Total spaces: 1
- Parking features: Common, Off Street
- Has garage: Yes
- Uncovered spaces: 1
Features
- Patio & porch: Patio
- Exterior features: Patio, Storage
Details
- Parcel number: M:0U18 B:0003 L:16,534065
- Zoning: Condo
Construction
Type & style
- Home type: Townhouse
- Property subtype: Condominium, Townhouse
Materials
- Frame
- Roof: Shingle
Condition
- Year built: 1978
Utilities & green energy
- Sewer: Private Sewer
- Water: Public
Community & neighborhood
Location
- Region: Hopkinton
HOA & financial
HOA
- HOA fee: $430 monthly
- Services included: Water, Sewer, Insurance, Maintenance Structure, Road Maintenance, Maintenance Grounds
Price history
| Date | Event | Price |
|---|---|---|
| 8/18/2025 | Sold | $455,000+1.1%$369/sqft |
Source: MLS PIN #73396020 Report a problem | ||
| 6/25/2025 | Listed for sale | $449,900+8.4%$365/sqft |
Source: MLS PIN #73396020 Report a problem | ||
| 10/24/2022 | Sold | $415,000-1.2%$337/sqft |
Source: MLS PIN #73028918 Report a problem | ||
| 8/24/2022 | Listed for sale | $419,900+42.3%$341/sqft |
Source: MLS PIN #73028918 Report a problem | ||
| 3/31/2021 | Sold | $295,000+20.4%$239/sqft |
Source: Public Record Report a problem | ||
Public tax history
| Year | Property taxes | Tax assessment |
|---|---|---|
| 2025 | $5,956 +1.1% | $420,000 +4.1% |
| 2024 | $5,894 +21.9% | $403,400 +31.9% |
| 2023 | $4,836 +2.3% | $305,900 +10.2% |
Find assessor info on the county website
Neighborhood: 01748
Nearby schools
GreatSchools rating
- 10/10Elmwood Elementary SchoolGrades: 2-3Distance: 0.1 mi
- 8/10Hopkinton Middle SchoolGrades: 6-8Distance: 1.1 mi
- 10/10Hopkinton High SchoolGrades: 9-12Distance: 1.1 mi
Schools provided by the listing agent
- Elementary: Hopkins
- Middle: Hms
- High: Hhs
Source: MLS PIN. This data may not be complete. We recommend contacting the local school district to confirm school assignments for this home.
Get a cash offer in 3 minutes
Find out how much your home could sell for in as little as 3 minutes with a no-obligation cash offer.
Estimated market value$458,600
Get a cash offer in 3 minutes
Find out how much your home could sell for in as little as 3 minutes with a no-obligation cash offer.
Estimated market value
$458,600



