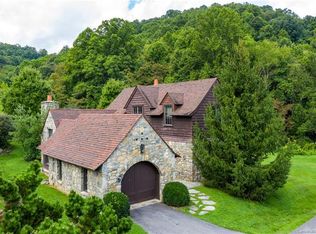Exquisite custom-built home at base of Cold Mountain! Open concept main level with abundant windows to let in the light! Inviting living room, fireplace, large kitchen & dining area, walk-in pantry & laundry, master bedroom with en-suite bath. Relax on the porch to peaceful sounds of the nearby river! Upstairs has two bedrooms with private baths & bonus room. Reclaimed antique oak flooring, custom hand-hewn ceiling timbers, interior wood stairs crafted with antique reclaimed barnwood, soapstone, granite & poured concrete counter tops, high end appliances are just a few of the quality finishes. Wired internet! Community features include easy access, entry gate, walking trails, Pigeon River frontage, pavilion, firepit & sunset knoll. Enjoy all that mountain living has to offer.Short drive to Blue Ridge Pkwy, Asheville, Waynesville, restaurants, shopping & more. Very active vacation rental. Great investment opportunity or private residence! 7 Apple Blossom also for sale for a family compound!
This property is off market, which means it's not currently listed for sale or rent on Zillow. This may be different from what's available on other websites or public sources.
