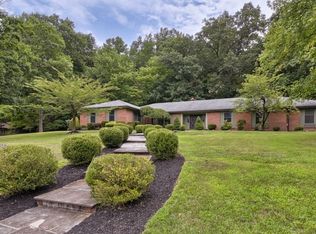DAZZLING 4200 SQ.FT. H-SHAPED RANCH IN ONE OF WAYNE'S MOST SOUGHT AFTER NEIGHBORHOODS.THIS ONE-OF-A-KIND CUSTOM HOME FEATURES AN OPEN FLOOR PLAN THAT'S PERFECT FOR ENTERTAINING, AMAZING STATE OF THE ART CUSTOM KITCHEN WITH QUARTZ TOPS, DOUBLE ISLANDS AND STUNNING STAINLESS APPLIANCES. MASTER BEDROOM SUITE WITH FULL EUROPEAN DESIGN CUSTOM TILED BATHROOM, 5-IN HARDWOOD FLRS, 2 STACKED STONE WOOD BURNING FIREPLACES, SECLUDED GLASS LINED COURTYARD PROVIDES BEAUTIFUL VIEWS FROM EVERY ROOM. THIS WOULD BE IDEAL FOR AN I/G POOL, CABANA AND OUTDOOR KITCHEN!! FULL BASEMENT THAT'S READY TO FINISH WITH FUTURE WINE CELLAR, OVERSIZED 2 CAR GARAGE & CIRCULAR PAVER DRIVEWAY. DON'T MISS THIS OPPORTUNITY TO OWN THIS UNIQUE HOME NESTLED IN A BEAUTIFUL SERENE SETTING,HOME IS CURRENTLY USED AS A 3 BEDROOM.
This property is off market, which means it's not currently listed for sale or rent on Zillow. This may be different from what's available on other websites or public sources.
