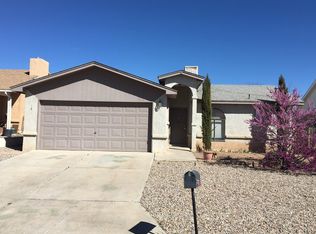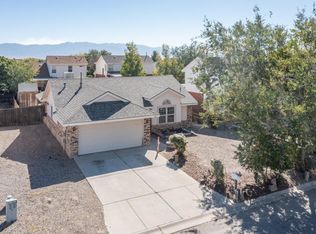Sold
Price Unknown
16 Apache Plume Rd, Los Lunas, NM 87031
3beds
2,360sqft
Single Family Residence
Built in 1993
8,276.4 Square Feet Lot
$306,500 Zestimate®
$--/sqft
$1,993 Estimated rent
Home value
$306,500
$215,000 - $438,000
$1,993/mo
Zestimate® history
Loading...
Owner options
Explore your selling options
What's special
HOME WARRANTY INCLUDED! Welcome Home! Step into this beautifully remodeled home, showcasing quality craftsmanship and modern upgrades throughout. Recent improvements include: Brand new shingle roof, New HVAC system with refrigerated air, Custom cabinets in the kitchen and bathrooms, topped with elegant Quartz countertops, New flooring throughout the entire home, Updated plumbing and lighting fixtures, and fresh new paint interior and exterior. This spacious home features two living rooms and an open floor plan, perfect for entertaining or relaxing. Enjoy the large backyard with backyard access, offering plenty of space for outdoor living and activities. Don't miss your chance to own this updated, move-in ready gem--schedule your showing today!
Zillow last checked: 8 hours ago
Listing updated: October 23, 2025 at 08:14pm
Listed by:
Elaine Larranaga 505-514-1687,
Realty One of New Mexico, LLC
Bought with:
Mariaelena Bustamante, REC20230563
EXP Realty LLC
ROC Real Estate Partners
EXP Realty LLC
Source: SWMLS,MLS#: 1081549
Facts & features
Interior
Bedrooms & bathrooms
- Bedrooms: 3
- Bathrooms: 2
- Full bathrooms: 1
- 3/4 bathrooms: 1
Primary bedroom
- Level: Upper
- Area: 157.3
- Dimensions: 11 x 14.3
Bedroom 2
- Level: Upper
- Area: 141.11
- Dimensions: 13.7 x 10.3
Bedroom 3
- Level: Upper
- Area: 111.24
- Dimensions: 10.8 x 10.3
Dining room
- Level: Main
- Area: 132
- Dimensions: 11 x 12
Family room
- Level: Lower
- Area: 270
- Dimensions: 15 x 18
Kitchen
- Level: Main
- Area: 130
- Dimensions: 10 x 13
Living room
- Level: Main
- Area: 201.6
- Dimensions: 16 x 12.6
Heating
- Combination, Central, Forced Air
Cooling
- Refrigerated
Appliances
- Included: Dishwasher, Free-Standing Gas Range, Microwave
- Laundry: Washer Hookup, Electric Dryer Hookup, Gas Dryer Hookup
Features
- Ceiling Fan(s)
- Flooring: Carpet, Laminate
- Windows: Double Pane Windows, Insulated Windows
- Has basement: No
- Number of fireplaces: 1
- Fireplace features: Gas Log
Interior area
- Total structure area: 2,360
- Total interior livable area: 2,360 sqft
Property
Parking
- Total spaces: 2
- Parking features: Attached, Garage, Garage Door Opener
- Attached garage spaces: 2
Accessibility
- Accessibility features: None
Features
- Levels: One,Two
- Stories: 2
- Exterior features: Fully Fenced, Private Yard
Lot
- Size: 8,276 sqft
- Features: Corner Lot, Xeriscape
Details
- Additional structures: Shed(s)
- Parcel number: 1 013 033 050 302 000000
- Zoning description: R-1
Construction
Type & style
- Home type: SingleFamily
- Architectural style: Ranch
- Property subtype: Single Family Residence
Materials
- Frame, Stucco
- Foundation: Slab
- Roof: Pitched,Shingle
Condition
- Resale
- New construction: No
- Year built: 1993
Utilities & green energy
- Sewer: Public Sewer
- Water: Community/Coop
- Utilities for property: Electricity Connected, Natural Gas Connected, Sewer Connected, Water Connected
Green energy
- Energy generation: None
- Water conservation: Water-Smart Landscaping
Community & neighborhood
Location
- Region: Los Lunas
HOA & financial
HOA
- Has HOA: Yes
- HOA fee: $75 quarterly
- Services included: Common Areas
Other
Other facts
- Listing terms: Cash,Conventional,FHA,VA Loan
- Road surface type: Paved
Price history
| Date | Event | Price |
|---|---|---|
| 10/22/2025 | Sold | -- |
Source: | ||
| 8/5/2025 | Pending sale | $305,000$129/sqft |
Source: | ||
| 6/13/2025 | Price change | $305,000-1.3%$129/sqft |
Source: | ||
| 6/6/2025 | Price change | $309,000-1.9%$131/sqft |
Source: | ||
| 5/29/2025 | Price change | $315,000-1.3%$133/sqft |
Source: | ||
Public tax history
| Year | Property taxes | Tax assessment |
|---|---|---|
| 2024 | $927 +1.7% | $39,183 +3% |
| 2023 | $912 +3.8% | $38,042 +3% |
| 2022 | $878 -20.1% | $36,934 -15% |
Find assessor info on the county website
Neighborhood: 87031
Nearby schools
GreatSchools rating
- 4/10Desert View Elementary SchoolGrades: PK-6Distance: 0.4 mi
- 5/10Valencia Middle SchoolGrades: 7-8Distance: 0.3 mi
- 3/10Valencia High SchoolGrades: 9-12Distance: 1.6 mi
Schools provided by the listing agent
- Elementary: Valencia
- Middle: Valencia
- High: Valencia High
Source: SWMLS. This data may not be complete. We recommend contacting the local school district to confirm school assignments for this home.
Get a cash offer in 3 minutes
Find out how much your home could sell for in as little as 3 minutes with a no-obligation cash offer.
Estimated market value
$306,500

