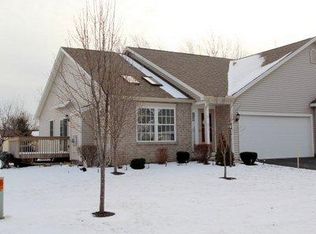Closed
$239,900
16 Angela Villa Ln, Rochester, NY 14626
2beds
1,140sqft
Townhouse
Built in 2008
6,534 Square Feet Lot
$258,700 Zestimate®
$210/sqft
$1,884 Estimated rent
Home value
$258,700
$241,000 - $279,000
$1,884/mo
Zestimate® history
Loading...
Owner options
Explore your selling options
What's special
Welcome to 16 Angela Villa Lane! This well maintained townhome is part of a quaint 55+ community located on a quiet resident only lane lined with other well kept townhomes. You’ll be greeted by gleaming hardwood floors in the spacious open floor plan and will love the soaring ceilings. Loads of light in the dining room from the sliding glass door leading to outdoor deck. The Primary bedroom offers en-suite full bath and ample walk in closet. 2nd Full bath features a no step shower, and a large closet across from laundry closet. Realize the un tapped potential in the full basement- and enjoy the low cost HOA which offers easy, maintenance free living.
Zillow last checked: 8 hours ago
Listing updated: September 13, 2024 at 05:51am
Listed by:
Kimberlie Jo Donley 585-637-2810,
Howard Hanna
Bought with:
Sondra A. Berner, 10301200341
Howard Hanna
Source: NYSAMLSs,MLS#: R1552469 Originating MLS: Rochester
Originating MLS: Rochester
Facts & features
Interior
Bedrooms & bathrooms
- Bedrooms: 2
- Bathrooms: 2
- Full bathrooms: 2
- Main level bathrooms: 2
- Main level bedrooms: 2
Heating
- Gas, Forced Air
Cooling
- Central Air
Appliances
- Included: Dryer, Dishwasher, Free-Standing Range, Disposal, Gas Water Heater, Oven, Refrigerator, Washer
- Laundry: Main Level
Features
- Ceiling Fan(s), Cathedral Ceiling(s), Separate/Formal Dining Room, Separate/Formal Living Room, Pantry, Sliding Glass Door(s), Bedroom on Main Level, Bath in Primary Bedroom, Main Level Primary, Primary Suite
- Flooring: Ceramic Tile, Hardwood, Varies
- Doors: Sliding Doors
- Windows: Thermal Windows
- Basement: Full
- Has fireplace: No
Interior area
- Total structure area: 1,140
- Total interior livable area: 1,140 sqft
Property
Parking
- Total spaces: 1
- Parking features: Attached, Garage, Other, See Remarks
- Attached garage spaces: 1
Accessibility
- Accessibility features: Accessible Bedroom, Low Threshold Shower, No Stairs
Features
- Levels: One
- Stories: 1
- Patio & porch: Deck
- Exterior features: Deck
Lot
- Size: 6,534 sqft
- Dimensions: 48 x 138
- Features: Residential Lot
Details
- Parcel number: 2628000591900005008000
- Special conditions: Standard
Construction
Type & style
- Home type: Townhouse
- Property subtype: Townhouse
Materials
- Vinyl Siding
- Roof: Asphalt
Condition
- Resale
- Year built: 2008
Utilities & green energy
- Sewer: Connected
- Water: Connected, Public
- Utilities for property: Sewer Connected, Water Connected
Community & neighborhood
Location
- Region: Rochester
- Subdivision: Maiden Lane
HOA & financial
HOA
- HOA fee: $225 monthly
- Amenities included: None
- Association name: Self. Managemen
Other
Other facts
- Listing terms: Cash,Conventional,FHA,USDA Loan,VA Loan
Price history
| Date | Event | Price |
|---|---|---|
| 9/9/2024 | Sold | $239,900$210/sqft |
Source: | ||
| 8/5/2024 | Pending sale | $239,900$210/sqft |
Source: | ||
| 7/30/2024 | Contingent | $239,900$210/sqft |
Source: | ||
| 7/17/2024 | Listed for sale | $239,900+20%$210/sqft |
Source: | ||
| 6/25/2021 | Sold | $200,000+0.1%$175/sqft |
Source: | ||
Public tax history
| Year | Property taxes | Tax assessment |
|---|---|---|
| 2024 | -- | $180,100 |
| 2023 | -- | $180,100 -5.2% |
| 2022 | -- | $190,000 +17.3% |
Find assessor info on the county website
Neighborhood: 14626
Nearby schools
GreatSchools rating
- 5/10Brookside Elementary School CampusGrades: K-5Distance: 0.6 mi
- 4/10Olympia High SchoolGrades: 6-12Distance: 0.8 mi
Schools provided by the listing agent
- District: Greece
Source: NYSAMLSs. This data may not be complete. We recommend contacting the local school district to confirm school assignments for this home.
