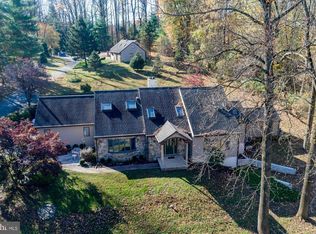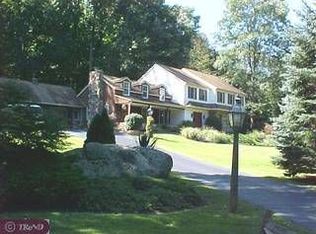Sold for $1,200,000 on 06/16/25
$1,200,000
16 Andrien Rd, Glen Mills, PA 19342
4beds
4,928sqft
Single Family Residence
Built in 1990
2.03 Acres Lot
$1,214,100 Zestimate®
$244/sqft
$5,491 Estimated rent
Home value
$1,214,100
$1.09M - $1.35M
$5,491/mo
Zestimate® history
Loading...
Owner options
Explore your selling options
What's special
Tucked away on a serene 2-acre lot in the sought-after West Chester Area School District, this authentic reproduction of a turn-of-the-century Victorian captures the warmth and detail of classic architecture while offering all the conveniences of modern living. This beautifully crafted 4-bedroom, 3-bath home offers classic charm and modern functionality—including a recently converted expansive loft above the detached garage with its own full bathroom, adding incredible flexibility to the already generous layout. A wraparound porch sets the tone, framed by flagstone walkways, pristine landscaping, and mature trees that offer beauty and privacy in every season. Inside, you’ll find exquisite original-style woodworking, including an ornate staircase, custom trim, and patterned hardwood flooring. The main level offers inviting living spaces—a cozy sitting room with a propane woodstove, a private study with custom built-ins, and a spacious family room with a wood-burning fireplace. A full bathroom on the first floor adds convenience and versatility.The kitchen is a true centerpiece, featuring abundant cabinetry, a glazed tile backsplash, a large center island with cooktop, and a sun-drenched breakfast nook surrounded by windows.Upstairs, the second floor includes four well-proportioned bedrooms and two full bathrooms, including a primary suite with a custom walk-in closet, spa-like bath with soaking tub and walk-in shower and a private balcony overlooking the beautifully landscaped backyard and expansive flagstone patio. A partially finished lower level provides even more space and potential, while the detached oversized 3-car garage includes a spacious 1,100+ sq ft apartment above with a private entrance and full bath—ideal for extended family, guests, private extra office space. With energy-efficient geothermal heating and cooling, and thoughtful craftsmanship throughout, this home offers the perfect combination of beauty, comfort, and versatility.If you're seeking space, character, and serenity, 16 Andrien Road is the perfect place to call home
Zillow last checked: 8 hours ago
Listing updated: June 16, 2025 at 09:46am
Listed by:
Ana Krauthamer 240-566-2060,
KW Greater West Chester
Bought with:
Andrew Yeager, RS358875
OCF Realty LLC - Philadelphia
Source: Bright MLS,MLS#: PADE2090586
Facts & features
Interior
Bedrooms & bathrooms
- Bedrooms: 4
- Bathrooms: 4
- Full bathrooms: 4
- Main level bathrooms: 2
Bedroom 1
- Features: Flooring - HardWood
- Level: Upper
- Area: 143 Square Feet
- Dimensions: 13 x 11
Bedroom 2
- Features: Flooring - HardWood
- Level: Upper
- Area: 280 Square Feet
- Dimensions: 14 x 20
Bedroom 3
- Features: Flooring - HardWood
- Level: Upper
- Area: 165 Square Feet
- Dimensions: 15 x 11
Bedroom 4
- Features: Flooring - HardWood, Walk-In Closet(s)
- Level: Upper
- Area: 240 Square Feet
- Dimensions: 15 x 16
Bathroom 1
- Features: Flooring - Tile/Brick, Granite Counters
- Level: Main
- Area: 49 Square Feet
- Dimensions: 7 x 7
Bathroom 2
- Features: Flooring - Tile/Brick
- Level: Upper
- Area: 90 Square Feet
- Dimensions: 15 x 6
Bathroom 3
- Features: Granite Counters, Flooring - Tile/Brick
- Level: Upper
- Area: 120 Square Feet
- Dimensions: 15 x 8
Bonus room
- Features: Flooring - Carpet
- Level: Lower
- Area: 625 Square Feet
- Dimensions: 25 x 25
Den
- Features: Fireplace - Gas, Flooring - HardWood
- Level: Main
- Area: 320 Square Feet
- Dimensions: 16 x 20
Dining room
- Features: Dining Area, Flooring - HardWood
- Level: Main
- Area: 165 Square Feet
- Dimensions: 15 x 11
Exercise room
- Features: Flooring - Carpet
- Level: Lower
- Area: 144 Square Feet
- Dimensions: 12 x 12
Kitchen
- Features: Breakfast Nook, Granite Counters, Flooring - HardWood, Eat-in Kitchen, Kitchen - Gas Cooking, Pantry
- Level: Main
- Area: 240 Square Feet
- Dimensions: 12 x 20
Laundry
- Features: Flooring - HardWood
- Level: Upper
- Area: 30 Square Feet
- Dimensions: 5 x 6
Living room
- Features: Flooring - HardWood
- Level: Main
- Area: 240 Square Feet
- Dimensions: 12 x 20
Study
- Features: Flooring - HardWood, Built-in Features
- Level: Main
- Area: 154 Square Feet
- Dimensions: 14 x 11
Workshop
- Features: Basement - Unfinished
- Level: Lower
- Area: 144 Square Feet
- Dimensions: 12 x 12
Heating
- Forced Air, Propane, Geothermal
Cooling
- Central Air, Geothermal
Appliances
- Included: Microwave, Built-In Range, Dishwasher, Disposal, Dryer, Energy Efficient Appliances, Oven/Range - Gas, Washer, Water Treat System, Water Heater
- Laundry: Upper Level, Laundry Room
Features
- Attic, Attic/House Fan, Breakfast Area, Cedar Closet(s), Entry Level Bedroom, Family Room Off Kitchen, Formal/Separate Dining Room, Eat-in Kitchen, Kitchen Island, Upgraded Countertops, Walk-In Closet(s), Dry Wall
- Flooring: Hardwood, Ceramic Tile, Wood
- Doors: Insulated
- Windows: Insulated Windows, Double Hung
- Basement: Full
- Number of fireplaces: 1
- Fireplace features: Gas/Propane
Interior area
- Total structure area: 5,928
- Total interior livable area: 4,928 sqft
- Finished area above ground: 3,428
- Finished area below ground: 1,500
Property
Parking
- Total spaces: 3
- Parking features: Storage, Garage Faces Front, Garage Door Opener, Oversized, Asphalt, Circular Driveway, Detached, Driveway
- Garage spaces: 3
- Has uncovered spaces: Yes
Accessibility
- Accessibility features: None
Features
- Levels: Two
- Stories: 2
- Patio & porch: Porch, Wrap Around, Patio
- Exterior features: Lighting
- Pool features: None
- Has view: Yes
- View description: Trees/Woods, Garden
Lot
- Size: 2.03 Acres
- Dimensions: 141.00 x 505.00
- Features: Landscaped, Private, Secluded, Sloped, Backs to Trees, Unknown Soil Type
Details
- Additional structures: Above Grade, Below Grade, Outbuilding
- Parcel number: 44000000119
- Zoning: RESIDENTIAL
- Special conditions: Standard
Construction
Type & style
- Home type: SingleFamily
- Architectural style: Victorian
- Property subtype: Single Family Residence
Materials
- Frame
- Foundation: Concrete Perimeter
- Roof: Architectural Shingle
Condition
- Excellent
- New construction: No
- Year built: 1990
Utilities & green energy
- Electric: 200+ Amp Service
- Sewer: On Site Septic
- Water: Well
- Utilities for property: Propane, Cable Connected, Electricity Available
Green energy
- Energy efficient items: Home Energy Management
- Energy generation: Grid-Tied
- Indoor air quality: Ventilation
- Construction elements: Renewable Materials
Community & neighborhood
Security
- Security features: Smoke Detector(s)
Location
- Region: Glen Mills
- Subdivision: None Available
- Municipality: THORNBURY TWP
Other
Other facts
- Listing agreement: Exclusive Right To Sell
- Listing terms: Cash,Conventional,FHA,VA Loan
- Ownership: Fee Simple
- Road surface type: Black Top
Price history
| Date | Event | Price |
|---|---|---|
| 6/16/2025 | Sold | $1,200,000+14.3%$244/sqft |
Source: | ||
| 5/17/2025 | Pending sale | $1,050,000$213/sqft |
Source: | ||
| 5/13/2025 | Listed for sale | $1,050,000+31.3%$213/sqft |
Source: | ||
| 12/27/2021 | Sold | $799,900$162/sqft |
Source: Public Record | ||
| 9/29/2021 | Sold | $799,900$162/sqft |
Source: | ||
Public tax history
| Year | Property taxes | Tax assessment |
|---|---|---|
| 2025 | $7,091 +5.5% | $513,300 |
| 2024 | $6,720 +1.2% | $513,300 |
| 2023 | $6,639 +3.3% | $513,300 |
Find assessor info on the county website
Neighborhood: 19342
Nearby schools
GreatSchools rating
- 7/10Penn Wood El SchoolGrades: K-5Distance: 3.8 mi
- 6/10Stetson Middle SchoolGrades: 6-8Distance: 5.5 mi
- 9/10West Chester Bayard Rustin High SchoolGrades: 9-12Distance: 4.1 mi
Schools provided by the listing agent
- Elementary: Penn Wood
- Middle: Stetson
- High: West Chester Bayard Rustin
- District: West Chester Area
Source: Bright MLS. This data may not be complete. We recommend contacting the local school district to confirm school assignments for this home.

Get pre-qualified for a loan
At Zillow Home Loans, we can pre-qualify you in as little as 5 minutes with no impact to your credit score.An equal housing lender. NMLS #10287.
Sell for more on Zillow
Get a free Zillow Showcase℠ listing and you could sell for .
$1,214,100
2% more+ $24,282
With Zillow Showcase(estimated)
$1,238,382
