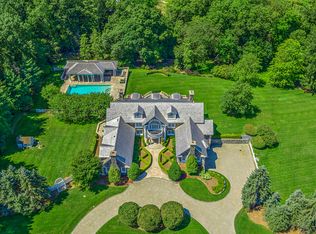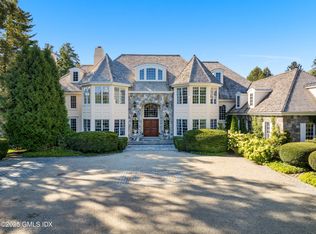Modern sophistication and style blend perfectly in this beautifully renovated Georgian home, minutes from town on a premier private road with 24/7 guard station. The classically symmetrical residence is surrounded by 4 acres offering mature gardens, specimen trees, landscaped pool, spacious pool/tennis house, floodlit tennis court and five car garaging. The redesigned interior showcases custom materials and meticulous workmanship. Amazing chef's kitchen and open living rooms, all with high ceilings, expanded windows and French doors. The ground floor master suite features a fireplace, luxurious dressing area, stunning marble bathroom and palatial study. Upstairs are three large en-suite bedrooms with WIC. The lower level is designed for entertainment with bar, playrooms, gym and sauna.
This property is off market, which means it's not currently listed for sale or rent on Zillow. This may be different from what's available on other websites or public sources.

