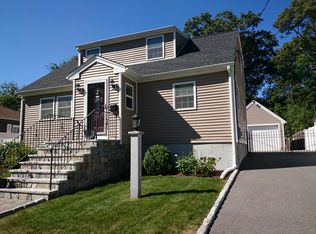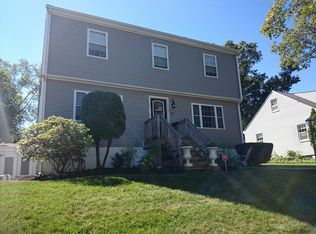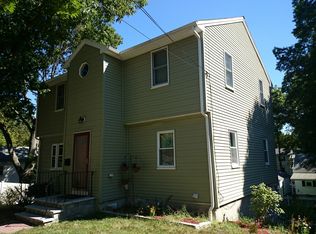Sold for $965,000
$965,000
16 Alward Rd, West Roxbury, MA 02132
4beds
2,048sqft
Single Family Residence
Built in 1946
8,494 Square Feet Lot
$991,100 Zestimate®
$471/sqft
$4,313 Estimated rent
Home value
$991,100
$942,000 - $1.05M
$4,313/mo
Zestimate® history
Loading...
Owner options
Explore your selling options
What's special
Gorgeous! Renovation Is Complete for this Cape Style Home....Beautifully Designed NEW Eat-In Kitchen with Quartz Counters, White Shaker Style Cabinets, Island, Custom Tile Backsplash, Stainless Steel Appliances - Gas or Electric Cooking for new homeowner. Dining area has plenty of windows to view the large backyard. All New Interior & Exterior Doors, New Windows, New Roof, New Siding, Recessed Lighting, Center A/C. Hardwood Floors. Lower Level is all New Construction...Floor plan includes: Two Bonus Rooms, Full bathroom, and Oversized Laundry Room with New Washer & Dryer, plenty of storage, Cabinets, Pantry closet, Drying rack, Quartz counter and Laundry sink. Utility Room: Two New Heating Systems, New Water Heater, New Plumbing, New Electrical. Property has been surveyed to clear lot and install New Fence/walkways/ exterior lighting, and professionally landscaped yard with new lawn, plantings, sprinkler system, New driveway. One car garage has been renovated with new siding/roof/door.
Zillow last checked: 8 hours ago
Listing updated: December 04, 2023 at 12:51pm
Listed by:
Michele Saulnier 781-608-0243,
Keller Williams Realty Boston South West 781-251-2101
Bought with:
Good Boston Living Team
Unlimited Sotheby's International Realty
Source: MLS PIN,MLS#: 73177168
Facts & features
Interior
Bedrooms & bathrooms
- Bedrooms: 4
- Bathrooms: 3
- Full bathrooms: 3
Primary bedroom
- Features: Closet, Flooring - Hardwood, Remodeled
- Level: First
- Area: 144
- Dimensions: 12 x 12
Bedroom 2
- Features: Closet, Flooring - Hardwood, Remodeled
- Level: First
- Area: 100
- Dimensions: 10 x 10
Bedroom 3
- Features: Closet, Flooring - Hardwood
- Level: Second
- Area: 132
- Dimensions: 12 x 11
Bedroom 4
- Features: Closet, Flooring - Hardwood
- Level: Second
- Area: 221
- Dimensions: 17 x 13
Bathroom 1
- Features: Bathroom - Full, Bathroom - Tiled With Tub & Shower, Flooring - Stone/Ceramic Tile, Countertops - Stone/Granite/Solid, Countertops - Upgraded, Cabinets - Upgraded, Recessed Lighting, Remodeled
- Level: First
- Area: 30
- Dimensions: 5 x 6
Bathroom 2
- Features: Bathroom - Full, Bathroom - 3/4, Flooring - Stone/Ceramic Tile, Recessed Lighting, Remodeled
- Level: Second
- Area: 66
- Dimensions: 11 x 6
Bathroom 3
- Features: Bathroom - Full, Bathroom - 3/4, Bathroom - With Shower Stall, Flooring - Laminate, Countertops - Stone/Granite/Solid, Recessed Lighting, Remodeled
- Level: Basement
- Area: 66
- Dimensions: 11 x 6
Dining room
- Features: Flooring - Hardwood, Exterior Access, Recessed Lighting, Remodeled
- Level: First
- Area: 121
- Dimensions: 11 x 11
Kitchen
- Features: Flooring - Hardwood, Countertops - Stone/Granite/Solid, Kitchen Island, Cabinets - Upgraded, Recessed Lighting, Remodeled, Stainless Steel Appliances, Gas Stove
- Level: First
- Area: 144
- Dimensions: 16 x 9
Living room
- Features: Flooring - Hardwood, Recessed Lighting, Remodeled
- Level: First
- Area: 240
- Dimensions: 20 x 12
Office
- Features: Closet, Flooring - Laminate, Recessed Lighting
- Level: Basement
- Area: 110
- Dimensions: 10 x 11
Heating
- Forced Air
Cooling
- Central Air
Appliances
- Included: Gas Water Heater, Range, Dishwasher, Disposal, Microwave, Refrigerator, Washer, Dryer, Plumbed For Ice Maker
- Laundry: Laundry Closet, Closet/Cabinets - Custom Built, Flooring - Laminate, Stone/Granite/Solid Countertops, Dryer Hookup - Dual, Recessed Lighting, Washer Hookup, Sink, In Basement, Gas Dryer Hookup
Features
- Closet, Recessed Lighting, Bonus Room, Office
- Flooring: Wood, Tile, Vinyl, Laminate
- Doors: Insulated Doors, Storm Door(s)
- Windows: Insulated Windows, Screens
- Basement: Full,Finished,Concrete
- Has fireplace: No
Interior area
- Total structure area: 2,048
- Total interior livable area: 2,048 sqft
Property
Parking
- Total spaces: 4
- Parking features: Detached, Paved Drive, Off Street, Driveway, Paved
- Garage spaces: 1
- Uncovered spaces: 3
Features
- Exterior features: Rain Gutters, Professional Landscaping, Sprinkler System, Screens, Fenced Yard
- Fencing: Fenced
Lot
- Size: 8,494 sqft
Details
- Parcel number: 1387090
- Zoning: R1
Construction
Type & style
- Home type: SingleFamily
- Architectural style: Cape
- Property subtype: Single Family Residence
Materials
- Frame
- Foundation: Concrete Perimeter
- Roof: Shingle
Condition
- Year built: 1946
Utilities & green energy
- Electric: Circuit Breakers, 200+ Amp Service
- Sewer: Public Sewer
- Water: Public
- Utilities for property: for Gas Range, for Electric Range, for Electric Oven, for Gas Dryer, Washer Hookup, Icemaker Connection
Green energy
- Energy efficient items: Thermostat
Community & neighborhood
Location
- Region: West Roxbury
Price history
| Date | Event | Price |
|---|---|---|
| 11/30/2023 | Sold | $965,000+2.7%$471/sqft |
Source: MLS PIN #73177168 Report a problem | ||
| 11/10/2023 | Listed for sale | $940,000$459/sqft |
Source: MLS PIN #73177168 Report a problem | ||
Public tax history
| Year | Property taxes | Tax assessment |
|---|---|---|
| 2025 | $10,693 +102.7% | $923,400 +90.8% |
| 2024 | $5,276 +6.6% | $484,000 +5% |
| 2023 | $4,949 +7.6% | $460,800 +9% |
Find assessor info on the county website
Neighborhood: West Roxbury
Nearby schools
GreatSchools rating
- 3/10Sumner Elementary SchoolGrades: PK-6Distance: 0.9 mi
Get a cash offer in 3 minutes
Find out how much your home could sell for in as little as 3 minutes with a no-obligation cash offer.
Estimated market value$991,100
Get a cash offer in 3 minutes
Find out how much your home could sell for in as little as 3 minutes with a no-obligation cash offer.
Estimated market value
$991,100


