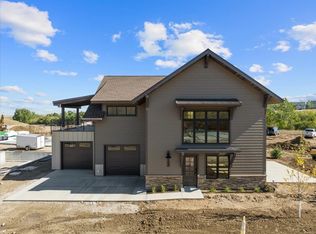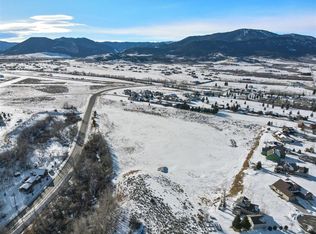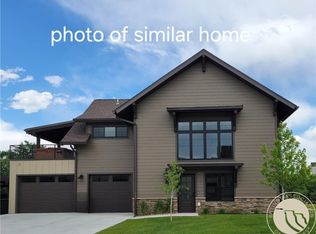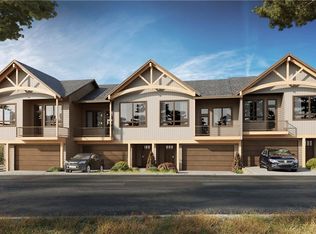Alpine Basin is the newest resort community in Red Lodge, featuring open floorplans & easy living where the HOA takes care of the details. These 3 bedroom/2.5 bath homes are a spacious 2119 sq. feet with an oversized 2 car garage. The vaulted great room features a gas fireplace & open floorplan perfect for entertaining. The den upstairs opens to an awesome covered rooftop patio. Quality finishes include granite/quartz kitchen countertops, tile backsplash & stainless appliances. Buyers have finish selection options. The clubhouse features a community room, outdoor swimming pool, hot tub & onsite property management for short term vacation rentals. Snow/lawn by the HOA. Offering easy resort style living where you can "settle in but venture out" & enjoy all the outdoor recreation Red Lodge offers. Photos of similar homes, each home built to buyers specifications.
For sale
$804,900
16 Alpine Basin Loop, Red Lodge, MT 59068
3beds
2,149sqft
Est.:
Townhouse
Built in 2025
1,838.23 Square Feet Lot
$605,700 Zestimate®
$375/sqft
$524/mo HOA
What's special
Gas fireplaceOpen floorplansCovered rooftop patioOutdoor swimming poolHot tubVaulted great roomTile backsplash
- 219 days |
- 51 |
- 1 |
Zillow last checked: 8 hours ago
Listing updated: February 03, 2026 at 10:56am
Listed by:
Marcella Manuel 406-671-3790,
Coldwell Banker The Brokers RL
Source: BMTMLS,MLS#: 350449 Originating MLS: Billings Association Of REALTORS
Originating MLS: Billings Association Of REALTORS
Tour with a local agent
Facts & features
Interior
Bedrooms & bathrooms
- Bedrooms: 3
- Bathrooms: 3
- Full bathrooms: 2
- 1/2 bathrooms: 1
- Main level bathrooms: 2
- Main level bedrooms: 1
Primary bedroom
- Description: Flooring: Carpet
- Level: Main
Bedroom
- Description: Flooring: Carpet
- Level: Upper
Bedroom
- Description: Flooring: Carpet
- Level: Upper
Den
- Description: Flooring: Carpet
- Level: Upper
Dining room
- Description: Flooring: Plank,Simulated Wood
- Level: Main
Kitchen
- Description: Flooring: Plank,Simulated Wood
- Level: Main
Living room
- Description: Flooring: Plank,Simulated Wood
- Features: Fireplace
- Level: Main
Other
- Description: Flooring: Plank,Simulated Wood
- Level: Main
Heating
- Forced Air, Gas
Cooling
- Central Air
Appliances
- Included: Dryer, Dishwasher, Gas Range, Microwave, Oven, Range, Refrigerator, Washer
- Laundry: Laundry Room
Features
- Ceiling Fan(s)
- Basement: Crawl Space
- Number of fireplaces: 1
- Fireplace features: Gas
Interior area
- Total interior livable area: 2,149 sqft
- Finished area above ground: 2,149
Video & virtual tour
Property
Parking
- Total spaces: 2
- Parking features: Attached, Oversized
- Attached garage spaces: 2
Features
- Levels: Two
- Stories: 2
- Patio & porch: Covered, Deck, Patio
- Exterior features: Sprinkler/Irrigation, Patio, Storage
- Fencing: None
- Has view: Yes
Lot
- Size: 1,838.23 Square Feet
- Features: Views, Sprinklers In Ground
Details
- Parcel number: 0112790
- Zoning description: Planned Unit Development
Construction
Type & style
- Home type: Townhouse
- Architectural style: Contemporary,Two Story
- Property subtype: Townhouse
Materials
- Hardboard, Stone, Wood Siding
- Roof: Composition
Condition
- Year built: 2025
Utilities & green energy
- Sewer: Public Sewer
- Water: Public
Community & HOA
Community
- Features: Clubhouse
- Subdivision: Alpine Basin, RLCCE
HOA
- Has HOA: Yes
- Services included: Maintenance Grounds, Maintenance Structure, Pool(s), Snow Removal
- HOA fee: $524 monthly
Location
- Region: Red Lodge
Financial & listing details
- Price per square foot: $375/sqft
- Tax assessed value: $28,533
- Annual tax amount: $4,564
- Date on market: 1/8/2025
- Listing terms: Cash,Conventional,1031 Exchange,New Loan
Estimated market value
$605,700
$557,000 - $660,000
$2,781/mo
Price history
Price history
| Date | Event | Price |
|---|---|---|
| 4/10/2025 | Price change | $804,900+3.2%$375/sqft |
Source: | ||
| 4/24/2024 | Listed for sale | $779,900+4%$363/sqft |
Source: | ||
| 12/13/2023 | Listing removed | -- |
Source: Red Lodge Montana MLS #112273 Report a problem | ||
| 9/16/2023 | Price change | $749,900+2.7%$349/sqft |
Source: Red Lodge Montana MLS #112273 Report a problem | ||
| 1/13/2023 | Price change | $729,900+5.8%$340/sqft |
Source: Red Lodge Montana MLS #112273 Report a problem | ||
Public tax history
Public tax history
| Year | Property taxes | Tax assessment |
|---|---|---|
| 2024 | $177 +621.6% | $28,533 +604.7% |
| 2023 | $25 | $4,049 |
Find assessor info on the county website
BuyAbility℠ payment
Est. payment
$4,296/mo
Principal & interest
$3121
HOA Fees
$524
Other costs
$651
Climate risks
Neighborhood: 59068
Nearby schools
GreatSchools rating
- 4/10Mountain View SchoolGrades: PK-5Distance: 0.8 mi
- 4/10Roosevelt Junior High SchoolGrades: 6-8Distance: 0.9 mi
- 10/10Red Lodge High SchoolGrades: 9-12Distance: 0.6 mi
Schools provided by the listing agent
- Elementary: Red Lodge
- Middle: Red Lodge
- High: Red Lodge
Source: BMTMLS. This data may not be complete. We recommend contacting the local school district to confirm school assignments for this home.
- Loading
- Loading




