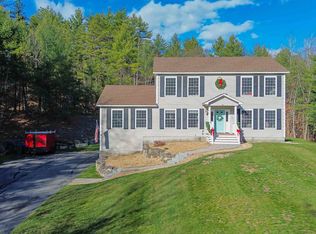Closed
Listed by:
Bianca Contreras,
Hometown Property Group 603-333-0070
Bought with: Coldwell Banker Realty Bedford NH
$475,000
16 Allen Road, Bow, NH 03304
3beds
1,638sqft
Single Family Residence
Built in 1996
2.03 Acres Lot
$545,600 Zestimate®
$290/sqft
$2,907 Estimated rent
Home value
$545,600
$518,000 - $573,000
$2,907/mo
Zestimate® history
Loading...
Owner options
Explore your selling options
What's special
This 3 bed, 2 bath Cape has been lovingly maintained and updated by the same owners since it was built in 1996. Newly refinished hardwood flooring throughout first floor. Brand new well pump and tank installed in 2024. Roof is four years old. Kitchen includes granite counters, recess lighting, island seating area and breakfast nook. Oversized dining room. Family room has electric fireplace. French doors to the screened-in porch. 3/4 first floor bathroom with W/D laundry area. Second floor is carpeted and includes Primary bedroom with double closets and window seat. Two additional bedrooms. Full bathroom on 2nd floor. Security System and Hook-up for portable generator. Walk out Basement. Looking for future finished space in basement? There is a 18 X 14 area which has been framed, includes baseboard heat and insulation and is ready for your finishing touches. Exterior includes expanded paved parking, shed for storage. Original building plans & septic and subdivision plans are available. Septic is 1500 Gallon. Open Houses are Friday Feb 16th from 4-6pm, Sat Feb 17th 11am-1pm and Sun Feb 18th 11am-1pm. Offer Deadline: Monday, Feb 19th at 5pm.
Zillow last checked: 8 hours ago
Listing updated: March 13, 2024 at 10:30am
Listed by:
Bianca Contreras,
Hometown Property Group 603-333-0070
Bought with:
Liz Purnell
Coldwell Banker Realty Bedford NH
Source: PrimeMLS,MLS#: 4985051
Facts & features
Interior
Bedrooms & bathrooms
- Bedrooms: 3
- Bathrooms: 2
- Full bathrooms: 1
- 3/4 bathrooms: 1
Heating
- Oil, Baseboard
Cooling
- None
Appliances
- Included: Dishwasher, Dryer, Refrigerator, Washer, Electric Stove, Water Heater
- Laundry: 1st Floor Laundry
Features
- Flooring: Carpet, Combination, Wood
- Basement: Concrete Floor,Insulated,Roughed In,Walkout,Walk-Out Access
Interior area
- Total structure area: 2,574
- Total interior livable area: 1,638 sqft
- Finished area above ground: 1,638
- Finished area below ground: 0
Property
Parking
- Parking features: Paved
Accessibility
- Accessibility features: 1st Floor 3/4 Bathroom
Features
- Levels: Two
- Stories: 2
- Patio & porch: Enclosed Porch
- Exterior features: Shed
- Frontage length: Road frontage: 136
Lot
- Size: 2.03 Acres
- Features: Country Setting
Details
- Parcel number: BOWWM033B003L48I
- Zoning description: RU
Construction
Type & style
- Home type: SingleFamily
- Architectural style: Cape
- Property subtype: Single Family Residence
Materials
- Wood Frame, Vinyl Siding
- Foundation: Concrete
- Roof: Asphalt Shingle
Condition
- New construction: No
- Year built: 1996
Utilities & green energy
- Electric: Circuit Breakers
- Sewer: 1500+ Gallon, Private Sewer
- Utilities for property: Phone, Cable
Community & neighborhood
Security
- Security features: Security System
Location
- Region: Bow
Other
Other facts
- Road surface type: Paved
Price history
| Date | Event | Price |
|---|---|---|
| 3/13/2024 | Sold | $475,000+5.6%$290/sqft |
Source: | ||
| 2/15/2024 | Listed for sale | $449,900+213.7%$275/sqft |
Source: | ||
| 12/16/1996 | Sold | $143,400$88/sqft |
Source: Public Record Report a problem | ||
Public tax history
| Year | Property taxes | Tax assessment |
|---|---|---|
| 2024 | $9,214 +13.2% | $465,800 +59.2% |
| 2023 | $8,137 +4.9% | $292,600 |
| 2022 | $7,760 +3.7% | $292,600 |
Find assessor info on the county website
Neighborhood: 03304
Nearby schools
GreatSchools rating
- 9/10Bow Elementary SchoolGrades: PK-4Distance: 2.5 mi
- 6/10Bow Memorial SchoolGrades: 5-8Distance: 2.6 mi
- 9/10Bow High SchoolGrades: 9-12Distance: 3.1 mi
Schools provided by the listing agent
- Elementary: Bow Elementary
- Middle: Bow Memorial School
- High: Bow High School
- District: Bow School District SAU #67
Source: PrimeMLS. This data may not be complete. We recommend contacting the local school district to confirm school assignments for this home.
Get pre-qualified for a loan
At Zillow Home Loans, we can pre-qualify you in as little as 5 minutes with no impact to your credit score.An equal housing lender. NMLS #10287.
