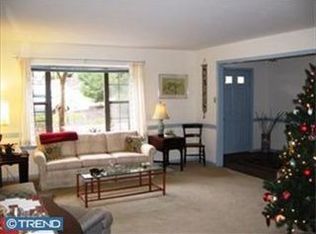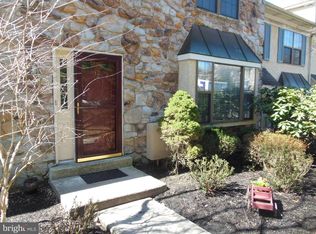Welcome home to this beautiful and private townhome. From the moment you enter the front door sunlight shines through in every room. Hardwood floor entry which opens to a cozy family room with deep window sills and a corner fireplace. Off the family room is a nice size eat in kitchen with plenty of cabinet space. The dining room opens across the back of the home with sliders to a deck and private setting. This home backs to the woods so you have no neighbors behind you. Off the dining room is a living room which also has sliders to the deck. Great spot to enjoy your morning coffee as you listen to the birds and enjoy the views. There are wood floors throughout the first floor except in the kitchen. A powder room completes the first floor. On the lower level you will find a large unfinished storage room and a fully finished walkout basement with built in shelves. What a great play room or second family room. Upstairs are three generous sized bedrooms with ample closet space and ceiling fans. The master bedroom has a full bath with a walk in closet. A hall bath, linen closet, and laundy complete this floor. On the third floor is a bonus room which could be used as a fourth bedroom (ample closet space), an office, gym, or craft room. This home offers plenty of space, newer windows and doors, a private setting, and parking right in front. Just move right in and enjoy all this home has to offer.
This property is off market, which means it's not currently listed for sale or rent on Zillow. This may be different from what's available on other websites or public sources.

