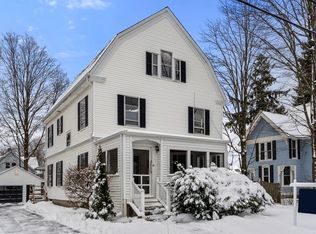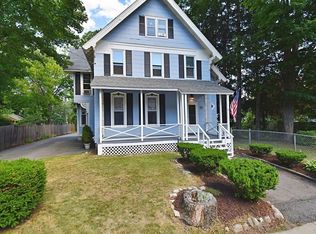Beautiful and classic! This classic Victorian home features pristine original woodwork, hardwood floors and spacious living area. An amazing updated and expanded kitchen, many systems updates including windows, roof etc. A finished third floor is perfect for secluded office space, media room, or play area. Relax on the patio in the fenced yard. Two car garage, There is so many features in this home! You don't want to miss out!
This property is off market, which means it's not currently listed for sale or rent on Zillow. This may be different from what's available on other websites or public sources.

