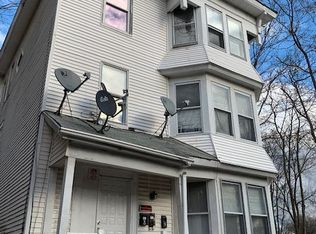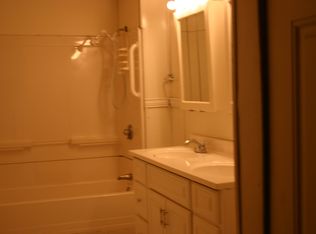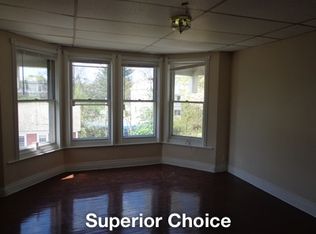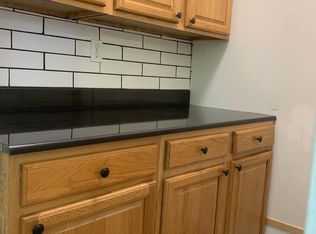Sold for $355,000 on 07/31/24
$355,000
16 Alden St, Worcester, MA 01610
3beds
1,743sqft
Single Family Residence
Built in 1860
2,554 Square Feet Lot
$371,900 Zestimate®
$204/sqft
$3,049 Estimated rent
Home value
$371,900
$338,000 - $409,000
$3,049/mo
Zestimate® history
Loading...
Owner options
Explore your selling options
What's special
Let me invite you to this beautiful historical Victorian home, walk through its double front doors straight to the welcoming foyer and into the formal living room. The pocket doors to the left lead you right into the large family room. From the front hallway you are taken to the dining room with its gorgeous bay window, hardwood floors & decorative marble fireplace. Family room, dining room and kitchen have bamboo flooring. Across the street you'll find the community garden and "Oread Castle city Park", this is a 3-acre park with basketball/futsal courts, outdoor fitness and exercise stations, a playground, picnic tables & nature trails. Save on your energy bills with the already owned solar panels. This home checks all the boxes, including the brand new appliances bought just for you! Sale contingent on seller finding suitable home. He is actively looking and ready to submit an offer. Video recording outside
Zillow last checked: 8 hours ago
Listing updated: July 31, 2024 at 11:23am
Listed by:
Beatriz Gomez 508-944-1779,
Century 21 North East 508-365-4056
Bought with:
Jeffrey Brooks
Coldwell Banker Realty - New England Home Office
Source: MLS PIN,MLS#: 73224450
Facts & features
Interior
Bedrooms & bathrooms
- Bedrooms: 3
- Bathrooms: 3
- Full bathrooms: 2
- 1/2 bathrooms: 1
Primary bedroom
- Features: Walk-In Closet(s), Flooring - Hardwood
- Level: Second
- Area: 143
- Dimensions: 13 x 11
Bedroom 2
- Features: Flooring - Hardwood
- Level: Second
- Area: 121
- Dimensions: 11 x 11
Bedroom 3
- Features: Closet, Flooring - Hardwood
- Level: Third
- Area: 165
- Dimensions: 15 x 11
Primary bathroom
- Features: Yes
Bathroom 1
- Features: Bathroom - Half
- Level: First
- Area: 15
- Dimensions: 5 x 3
Bathroom 2
- Features: Flooring - Stone/Ceramic Tile
- Level: Second
- Area: 60
- Dimensions: 6 x 10
Bathroom 3
- Level: Second
- Area: 143
- Dimensions: 13 x 11
Dining room
- Features: Flooring - Hardwood
- Level: First
- Area: 198
- Dimensions: 18 x 11
Family room
- Features: Flooring - Hardwood, Open Floorplan
- Level: First
- Area: 143
- Dimensions: 11 x 13
Kitchen
- Features: Flooring - Wood, Countertops - Stone/Granite/Solid
- Level: First
- Area: 195
- Dimensions: 15 x 13
Living room
- Features: Flooring - Hardwood
- Level: First
- Area: 195
- Dimensions: 15 x 13
Heating
- Baseboard, Hydro Air, Active Solar
Cooling
- None
Appliances
- Laundry: Gas Dryer Hookup, Electric Dryer Hookup
Features
- Central Vacuum
- Flooring: Wood
- Doors: Insulated Doors
- Windows: Insulated Windows
- Basement: Full
- Number of fireplaces: 1
Interior area
- Total structure area: 1,743
- Total interior livable area: 1,743 sqft
Property
Parking
- Total spaces: 1
- Parking features: Off Street
- Uncovered spaces: 1
Features
- Patio & porch: Porch, Patio
- Exterior features: Porch, Patio
Lot
- Size: 2,554 sqft
- Features: Corner Lot
Details
- Parcel number: M:06 B:026 L:00065,1767788
- Zoning: RG-5
Construction
Type & style
- Home type: SingleFamily
- Architectural style: Victorian
- Property subtype: Single Family Residence
Materials
- Frame
- Foundation: Stone
- Roof: Shingle
Condition
- Year built: 1860
Utilities & green energy
- Sewer: Public Sewer
- Water: Public
- Utilities for property: for Gas Range, for Gas Dryer, for Electric Dryer
Green energy
- Energy generation: Solar
Community & neighborhood
Community
- Community features: Park, Walk/Jog Trails, Medical Facility, Laundromat, Highway Access, House of Worship, Private School, Public School, T-Station
Location
- Region: Worcester
Other
Other facts
- Road surface type: Paved
Price history
| Date | Event | Price |
|---|---|---|
| 7/31/2024 | Sold | $355,000-7.4%$204/sqft |
Source: MLS PIN #73224450 | ||
| 6/17/2024 | Contingent | $383,400$220/sqft |
Source: MLS PIN #73224450 | ||
| 6/15/2024 | Listed for sale | $383,400$220/sqft |
Source: MLS PIN #73224450 | ||
| 6/9/2024 | Contingent | $383,400$220/sqft |
Source: MLS PIN #73224450 | ||
| 6/4/2024 | Price change | $383,400-10%$220/sqft |
Source: MLS PIN #73224450 | ||
Public tax history
| Year | Property taxes | Tax assessment |
|---|---|---|
| 2025 | $4,556 +12.8% | $345,400 +17.6% |
| 2024 | $4,040 +3.5% | $293,800 +7.9% |
| 2023 | $3,903 +6.1% | $272,200 +12.5% |
Find assessor info on the county website
Neighborhood: 01610
Nearby schools
GreatSchools rating
- 5/10Jacob Hiatt Magnet SchoolGrades: PK-6Distance: 0.1 mi
- 4/10University Pk Campus SchoolGrades: 7-12Distance: 0.9 mi
- 3/10Woodland AcademyGrades: K-6Distance: 0.3 mi
Schools provided by the listing agent
- Elementary: Woodland
- Middle: Sullivan
- High: South High
Source: MLS PIN. This data may not be complete. We recommend contacting the local school district to confirm school assignments for this home.
Get a cash offer in 3 minutes
Find out how much your home could sell for in as little as 3 minutes with a no-obligation cash offer.
Estimated market value
$371,900
Get a cash offer in 3 minutes
Find out how much your home could sell for in as little as 3 minutes with a no-obligation cash offer.
Estimated market value
$371,900



