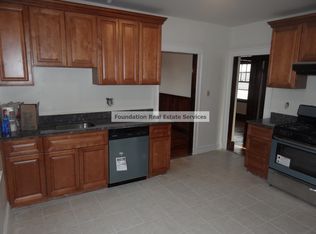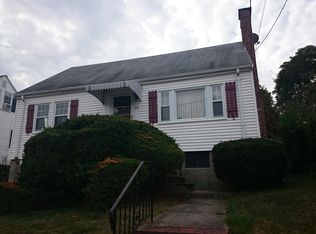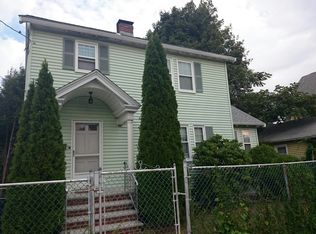Sold for $835,000
$835,000
16 Alaric St, West Roxbury, MA 02132
3beds
1,726sqft
Single Family Residence
Built in 1953
7,864 Square Feet Lot
$867,900 Zestimate®
$484/sqft
$3,826 Estimated rent
Home value
$867,900
$790,000 - $955,000
$3,826/mo
Zestimate® history
Loading...
Owner options
Explore your selling options
What's special
Unbeatable location for this storybook Cape with a yard you won't believe until you see it. Well maintained home featuring 3 levels of living with 3 bedrooms, 1.5 baths, fireplaced living room, formal dining room with built-in china cabinet and pass through to well equipped kitchen with new stove. Family room with sliders to deck shaded by a remote awning, plus patio, and an incredible 2 tiered back yard with attractive above ground pool with 2020 liner, storage shed, all set on a gorgeous 7864 square foot landscaped lot that combines year round living and vacation home all in one. Additional features include Central Air, efficient modern heating system, blown-in insulation, finished basement with expansion potential, and garage under with direct access to house. Set on a quiet street, this awesome location is less than a half mile to the Commuter Rail and close to Roxbury Latin School, Millennium Park, Billings Field, bike trails, great eateries, supermarkets, and shopping.
Zillow last checked: 8 hours ago
Listing updated: July 31, 2024 at 11:23am
Listed by:
Eric Gould 617-699-7636,
Coldwell Banker Realty - Dorchester 617-696-4430
Bought with:
Montivista Real Estate Group
eXp Realty
Source: MLS PIN,MLS#: 73249932
Facts & features
Interior
Bedrooms & bathrooms
- Bedrooms: 3
- Bathrooms: 2
- Full bathrooms: 1
- 1/2 bathrooms: 1
Primary bedroom
- Features: Ceiling Fan(s), Closet, Flooring - Hardwood, Recessed Lighting
- Level: First
- Area: 144
- Dimensions: 12 x 12
Bedroom 2
- Features: Closet, Flooring - Hardwood, Lighting - Overhead
- Level: Second
- Area: 168
- Dimensions: 14 x 12
Bedroom 3
- Features: Ceiling Fan(s), Closet, Flooring - Hardwood, Lighting - Overhead
- Level: Second
- Area: 144
- Dimensions: 12 x 12
Primary bathroom
- Features: No
Bathroom 1
- Features: Bathroom - Tiled With Tub & Shower, Closet - Linen, Flooring - Stone/Ceramic Tile, Lighting - Sconce, Lighting - Overhead, Pedestal Sink
- Level: First
Bathroom 2
- Features: Bathroom - Half, Flooring - Stone/Ceramic Tile, Lighting - Sconce
- Level: Second
Dining room
- Features: Closet/Cabinets - Custom Built, Flooring - Hardwood, Chair Rail, Lighting - Overhead, Crown Molding, Decorative Molding
- Level: First
- Area: 144
- Dimensions: 12 x 12
Family room
- Features: Flooring - Laminate, Cable Hookup, Chair Rail, Deck - Exterior, Exterior Access, Recessed Lighting, Slider
- Level: First
- Area: 180
- Dimensions: 18 x 10
Kitchen
- Features: Ceiling Fan(s), Flooring - Stone/Ceramic Tile, Recessed Lighting, Lighting - Pendant
- Level: First
- Area: 132
- Dimensions: 12 x 11
Living room
- Features: Flooring - Hardwood, Window(s) - Picture, Recessed Lighting, Crown Molding
- Level: First
- Area: 154
- Dimensions: 14 x 11
Heating
- Baseboard, Natural Gas
Cooling
- Central Air
Appliances
- Included: Gas Water Heater, Range, Dishwasher, Disposal, Microwave, Refrigerator, Washer, Dryer, Plumbed For Ice Maker
- Laundry: Dryer Hookup - Electric, Washer Hookup, In Basement, Electric Dryer Hookup
Features
- Walk-In Closet(s), Closet, Lighting - Overhead, Bonus Room, Internet Available - Broadband
- Flooring: Tile, Hardwood, Concrete
- Doors: Storm Door(s)
- Windows: Insulated Windows, Screens
- Basement: Full,Finished,Interior Entry,Garage Access,Bulkhead,Sump Pump,Concrete
- Number of fireplaces: 1
- Fireplace features: Living Room
Interior area
- Total structure area: 1,726
- Total interior livable area: 1,726 sqft
Property
Parking
- Total spaces: 3
- Parking features: Under, Garage Door Opener, Off Street, Paved
- Attached garage spaces: 1
- Uncovered spaces: 2
Features
- Patio & porch: Deck - Composite, Patio
- Exterior features: Deck - Composite, Patio, Pool - Above Ground, Rain Gutters, Storage, Screens, Fenced Yard
- Has private pool: Yes
- Pool features: Above Ground
- Fencing: Fenced/Enclosed,Fenced
Lot
- Size: 7,864 sqft
Details
- Parcel number: W:20 P:09490 S:002,1434141
- Zoning: R1
Construction
Type & style
- Home type: SingleFamily
- Architectural style: Cape
- Property subtype: Single Family Residence
Materials
- Foundation: Concrete Perimeter
- Roof: Shingle
Condition
- Year built: 1953
Utilities & green energy
- Electric: Circuit Breakers
- Sewer: Public Sewer
- Water: Public
- Utilities for property: for Electric Range, for Electric Oven, for Electric Dryer, Washer Hookup, Icemaker Connection
Green energy
- Energy efficient items: Thermostat
Community & neighborhood
Community
- Community features: Public Transportation, Shopping, Park, Walk/Jog Trails, Medical Facility, Bike Path, Conservation Area, Highway Access, House of Worship, Private School, Public School, T-Station, Sidewalks
Location
- Region: West Roxbury
Other
Other facts
- Road surface type: Paved
Price history
| Date | Event | Price |
|---|---|---|
| 7/31/2024 | Sold | $835,000+11.5%$484/sqft |
Source: MLS PIN #73249932 Report a problem | ||
| 6/18/2024 | Contingent | $749,000$434/sqft |
Source: MLS PIN #73249932 Report a problem | ||
| 6/13/2024 | Listed for sale | $749,000+13.8%$434/sqft |
Source: MLS PIN #73249932 Report a problem | ||
| 9/3/2020 | Sold | $658,000+4.6%$381/sqft |
Source: Public Record Report a problem | ||
| 8/4/2020 | Pending sale | $629,000$364/sqft |
Source: Insight Realty Group, Inc. #72700583 Report a problem | ||
Public tax history
| Year | Property taxes | Tax assessment |
|---|---|---|
| 2025 | $8,833 +17.8% | $762,800 +10.9% |
| 2024 | $7,497 +1.5% | $687,800 |
| 2023 | $7,387 +8.6% | $687,800 +10% |
Find assessor info on the county website
Neighborhood: West Roxbury
Nearby schools
GreatSchools rating
- 5/10Kilmer K-8 SchoolGrades: PK-8Distance: 0.4 mi
- 5/10Lyndon K-8 SchoolGrades: PK-8Distance: 0.4 mi
Get a cash offer in 3 minutes
Find out how much your home could sell for in as little as 3 minutes with a no-obligation cash offer.
Estimated market value$867,900
Get a cash offer in 3 minutes
Find out how much your home could sell for in as little as 3 minutes with a no-obligation cash offer.
Estimated market value
$867,900


