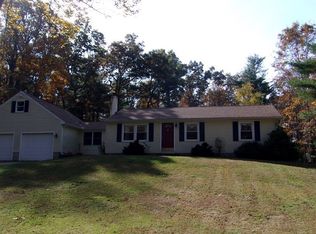This well-maintained Split Entry home with an amazing Oversized 30'x30' detached 2-car garage, unfinished 2nd floor. Walk up to the main level open concept eat-in kitchen, updated appliances, moveable island, pantry, a large living room with door to the deck for those nights of grilling and entertaining. 3 good sized bedrooms on the main level, full bathroom, and plenty of closet space. Head down to the finished lower level with plenty of full length windows - you would never know you were in the lower lever! - Office space, family room with pellet stove, tile flooring, laundry, another full bathroom with a jetted tub! Still need more space? Another huge room with a closet and a full window. Outside you have a large backyard and a large storage shed. Brand new hybrid heat pump water heater with a dehumidifier. Located in the sought after Union 61/Tantasqua School District!
This property is off market, which means it's not currently listed for sale or rent on Zillow. This may be different from what's available on other websites or public sources.

