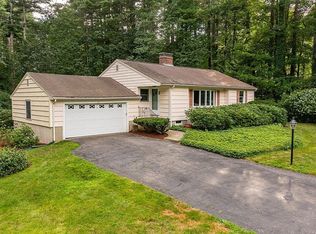Updated Colonial in sought after Indian Village offers open plan inside and beautiful setting outside. Walking distance to West Acton, schools, Idylwilde, and conservation land. Updated kitchen has custom-made cabinets, granite counters, large center island w/seating, stainless steel appliances, and hardwood floors. Kitchen flows seamlessly into open dining room and oversized family room, which has cozy stove and direct access to large 3-season porch. Enjoy nature views from attached deck with room to grill and spend time beneath the stars relaxing in the hot tub. Back inside, a floor through living room with fireplace and hardwood floors completes the first level. Upstairs find a master bedroom with walk-in closet and 3 sizable family bedrooms - all w/hardwood floors. Lower level has walkout access to the backyard and a studio/office with fireplace and bright windows just waiting for finishing touches. Private yard with plantings and garden. A great opportunity in a perfect location!
This property is off market, which means it's not currently listed for sale or rent on Zillow. This may be different from what's available on other websites or public sources.
