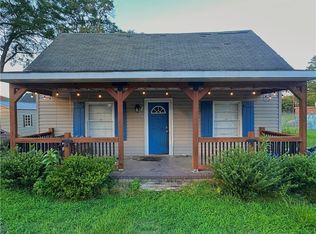Sold for $227,500
$227,500
16 Adger St, Pelzer, SC 29669
3beds
1,263sqft
Single Family Residence
Built in ----
0.32 Acres Lot
$235,900 Zestimate®
$180/sqft
$1,298 Estimated rent
Home value
$235,900
$186,000 - $300,000
$1,298/mo
Zestimate® history
Loading...
Owner options
Explore your selling options
What's special
Welcome to this delightful 3-bedroom, 1-bath home, where comfort and charm come together to create the perfect space for everyday living. From the moment you arrive, the inviting front porch welcomes you to relax and unwind, offering plenty of room for a couple of rocking chairs or a cozy bench.
Inside, the open-concept layout seamlessly connects the kitchen, dining, and living areas, making this home ideal for both daily living and entertaining. The kitchen is well-appointed, and the living area is filled with natural light, creating a warm and welcoming atmosphere.
Step outside to the back deck, a peaceful retreat perfect for enjoying a morning coffee, hosting a cookout, or simply relaxing in the fresh air. The large, spacious yard offers ample space for gardening, play, or outdoor activities, providing endless possibilities for new homeowners.
Additional features include a detached 2-car garage that offers extra storage space or a great workshop area. For those who love outdoor recreation, the property is just a short walk from the Saluda River boat ramp, perfect for boating, fishing, or taking in scenic views along the riverbanks.
This home truly has it all—charm, functionality, and a prime location close to nature. Don’t miss out on the chance to make it yours!
Zillow last checked: 8 hours ago
Listing updated: June 17, 2025 at 09:03am
Listed by:
Berenice Ramage 864-940-9547,
Western Upstate Keller William,
Tyra Bailey 706-207-7451,
Western Upstate Keller William
Bought with:
AGENT NONMEMBER
NONMEMBER OFFICE
Source: WUMLS,MLS#: 20285964 Originating MLS: Western Upstate Association of Realtors
Originating MLS: Western Upstate Association of Realtors
Facts & features
Interior
Bedrooms & bathrooms
- Bedrooms: 3
- Bathrooms: 1
- Full bathrooms: 1
- Main level bathrooms: 1
- Main level bedrooms: 3
Primary bedroom
- Dimensions: 12x12.5
Bedroom 2
- Dimensions: 11.5x12.5
Bedroom 3
- Dimensions: 11.5x8.6
Bathroom
- Dimensions: 8x8.6
Kitchen
- Dimensions: 12x15
Laundry
- Dimensions: 3.8x3.1
Living room
- Dimensions: 16x15
Heating
- Heat Pump
Cooling
- Central Air, Electric
Appliances
- Included: Electric Oven, Electric Range, Gas Water Heater, Microwave, Refrigerator, Smooth Cooktop
- Laundry: Washer Hookup, Electric Dryer Hookup
Features
- Ceiling Fan(s), Smooth Ceilings, Workshop
- Flooring: Luxury Vinyl Plank, Vinyl
- Basement: None,Crawl Space
Interior area
- Total structure area: 1,265
- Total interior livable area: 1,263 sqft
- Finished area above ground: 1,263
- Finished area below ground: 0
Property
Parking
- Total spaces: 2
- Parking features: Detached, Garage, Garage Door Opener
- Garage spaces: 2
Features
- Levels: One
- Stories: 1
- Patio & porch: Deck, Front Porch
- Exterior features: Deck, Porch
- Waterfront features: None
Lot
- Size: 0.32 Acres
- Features: Corner Lot, Not In Subdivision, Outside City Limits, Trees
Details
- Parcel number: 2440903008
Construction
Type & style
- Home type: SingleFamily
- Architectural style: Bungalow
- Property subtype: Single Family Residence
Materials
- Vinyl Siding
- Foundation: Crawlspace
- Roof: Architectural,Shingle
Utilities & green energy
- Sewer: Public Sewer
- Water: Public
- Utilities for property: Electricity Available, Natural Gas Available, Sewer Available, Water Available
Community & neighborhood
Community
- Community features: Short Term Rental Allowed
Location
- Region: Pelzer
HOA & financial
HOA
- Has HOA: No
Other
Other facts
- Listing agreement: Exclusive Right To Sell
- Listing terms: USDA Loan
Price history
| Date | Event | Price |
|---|---|---|
| 6/16/2025 | Sold | $227,500+1.1%$180/sqft |
Source: | ||
| 4/15/2025 | Contingent | $225,000$178/sqft |
Source: | ||
| 4/7/2025 | Listed for sale | $225,000+32.4%$178/sqft |
Source: | ||
| 1/31/2023 | Sold | $170,000-8.5%$135/sqft |
Source: | ||
| 12/20/2022 | Pending sale | $185,722$147/sqft |
Source: | ||
Public tax history
| Year | Property taxes | Tax assessment |
|---|---|---|
| 2024 | -- | $6,790 +231.2% |
| 2023 | $698 +1.9% | $2,050 |
| 2022 | $685 +3.1% | $2,050 +6.2% |
Find assessor info on the county website
Neighborhood: 29669
Nearby schools
GreatSchools rating
- 8/10West Pelzer Elementary SchoolGrades: PK-5Distance: 1.6 mi
- 6/10Palmetto Middle SchoolGrades: 6-8Distance: 1.5 mi
- 7/10Palmetto High SchoolGrades: 9-12Distance: 1.4 mi
Schools provided by the listing agent
- Elementary: West Pelzer Elem
- Middle: Palmetto Middle
- High: Palmetto High
Source: WUMLS. This data may not be complete. We recommend contacting the local school district to confirm school assignments for this home.
Get a cash offer in 3 minutes
Find out how much your home could sell for in as little as 3 minutes with a no-obligation cash offer.
Estimated market value$235,900
Get a cash offer in 3 minutes
Find out how much your home could sell for in as little as 3 minutes with a no-obligation cash offer.
Estimated market value
$235,900
