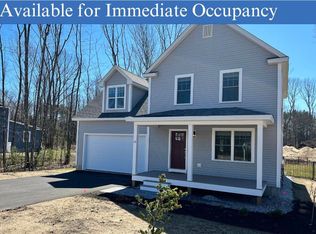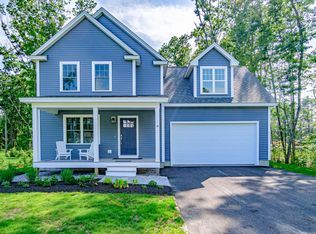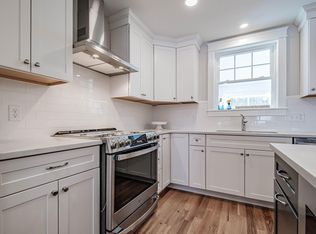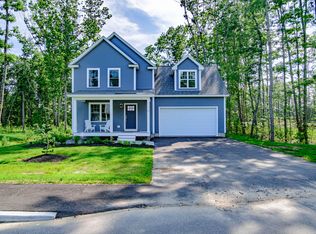Closed
$825,000
16 Adena Way, Kennebunk, ME 04043
3beds
2,322sqft
Single Family Residence
Built in 2022
0.51 Acres Lot
$834,800 Zestimate®
$355/sqft
$-- Estimated rent
Home value
$834,800
$751,000 - $927,000
Not available
Zestimate® history
Loading...
Owner options
Explore your selling options
What's special
This charming corner lot home offers a beautifully updated layout, featuring two cozy gas fireplaces and a bright sunroom that fills the space with natural light. The fenced-in backyard provides privacy and a perfect spot for outdoor relaxation, while the abundance of sunshine throughout the home creates a warm and inviting atmosphere. Located just minutes from town, this property combines modern updates with a prime location for convenience and comfort.
Zillow last checked: 8 hours ago
Listing updated: May 05, 2025 at 07:31am
Listed by:
Pack Maynard and Associates
Bought with:
Berkshire Hathaway HomeServices Verani Realty
Source: Maine Listings,MLS#: 1615833
Facts & features
Interior
Bedrooms & bathrooms
- Bedrooms: 3
- Bathrooms: 3
- Full bathrooms: 2
- 1/2 bathrooms: 1
Primary bedroom
- Features: Double Vanity, Full Bath, Suite, Walk-In Closet(s)
- Level: Second
- Area: 229.67 Square Feet
- Dimensions: 19.3 x 11.9
Bedroom 2
- Features: Closet
- Level: Second
- Area: 154.7 Square Feet
- Dimensions: 13 x 11.9
Bedroom 3
- Features: Closet
- Level: Second
- Area: 177.76 Square Feet
- Dimensions: 17.6 x 10.1
Dining room
- Features: Dining Area
- Level: First
- Area: 118.08 Square Feet
- Dimensions: 12.3 x 9.6
Great room
- Features: Gas Fireplace, Vaulted Ceiling(s)
- Level: First
- Area: 320.88 Square Feet
- Dimensions: 19.1 x 16.8
Kitchen
- Features: Eat-in Kitchen, Kitchen Island, Pantry
- Level: First
- Area: 142.68 Square Feet
- Dimensions: 11.6 x 12.3
Laundry
- Level: Second
- Area: 38.28 Square Feet
- Dimensions: 6.6 x 5.8
Living room
- Features: Gas Fireplace
- Level: First
- Area: 297.26 Square Feet
- Dimensions: 17.6 x 16.89
Sunroom
- Features: Four-Season, Heated
- Level: First
- Area: 157.3 Square Feet
- Dimensions: 14.3 x 11
Heating
- Forced Air, Zoned
Cooling
- Central Air
Appliances
- Included: Dishwasher, Dryer, Microwave, Gas Range, Refrigerator, Washer, ENERGY STAR Qualified Appliances
Features
- Bathtub, Pantry, Shower, Walk-In Closet(s), Primary Bedroom w/Bath
- Flooring: Carpet, Tile, Wood
- Windows: Double Pane Windows
- Basement: Bulkhead,Interior Entry,Full,Unfinished
- Number of fireplaces: 2
Interior area
- Total structure area: 2,322
- Total interior livable area: 2,322 sqft
- Finished area above ground: 2,322
- Finished area below ground: 0
Property
Parking
- Total spaces: 2
- Parking features: Paved, 1 - 4 Spaces, On Site, Garage Door Opener
- Attached garage spaces: 2
Features
- Patio & porch: Patio, Porch
- Has view: Yes
- View description: Scenic, Trees/Woods
Lot
- Size: 0.51 Acres
- Features: Irrigation System, Near Shopping, Near Turnpike/Interstate, Near Town, Neighborhood, Corner Lot, Cul-De-Sac, Level, Open Lot, Sidewalks, Landscaped, Wooded
Details
- Parcel number: KENBM021L127
- Zoning: WKVR
- Other equipment: Cable, Internet Access Available
Construction
Type & style
- Home type: SingleFamily
- Architectural style: Colonial,Cottage
- Property subtype: Single Family Residence
Materials
- Wood Frame, Vinyl Siding
- Roof: Composition,Shingle
Condition
- Year built: 2022
Utilities & green energy
- Electric: Circuit Breakers, Underground
- Sewer: Septic Design Available
- Water: Public
- Utilities for property: Utilities On
Green energy
- Energy efficient items: 13 - 15 SEER AC, Water Heater, LED Light Fixtures, Thermostat
Community & neighborhood
Location
- Region: Kennebunk
- Subdivision: The Cottages at Coastal Pines
HOA & financial
HOA
- Has HOA: Yes
- HOA fee: $150 monthly
Other
Other facts
- Road surface type: Paved
Price history
| Date | Event | Price |
|---|---|---|
| 5/5/2025 | Sold | $825,000-1.7%$355/sqft |
Source: | ||
| 4/7/2025 | Contingent | $839,000$361/sqft |
Source: | ||
| 3/11/2025 | Listed for sale | $839,000+8.5%$361/sqft |
Source: | ||
| 6/2/2023 | Sold | $773,000$333/sqft |
Source: Public Record | ||
Public tax history
| Year | Property taxes | Tax assessment |
|---|---|---|
| 2024 | $7,972 +5.8% | $470,300 +0.1% |
| 2023 | $7,537 +1035.1% | $469,600 +932.1% |
| 2022 | $664 | $45,500 |
Find assessor info on the county website
Neighborhood: 04043
Nearby schools
GreatSchools rating
- NAKennebunk Elementary SchoolGrades: PK-2Distance: 0.8 mi
- 10/10Middle School Of The KennebunksGrades: 6-8Distance: 0.1 mi
- 9/10Kennebunk High SchoolGrades: 9-12Distance: 1.6 mi

Get pre-qualified for a loan
At Zillow Home Loans, we can pre-qualify you in as little as 5 minutes with no impact to your credit score.An equal housing lender. NMLS #10287.
Sell for more on Zillow
Get a free Zillow Showcase℠ listing and you could sell for .
$834,800
2% more+ $16,696
With Zillow Showcase(estimated)
$851,496


