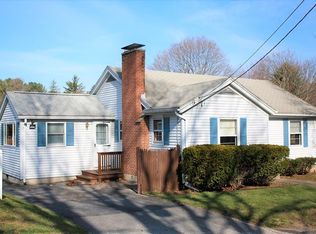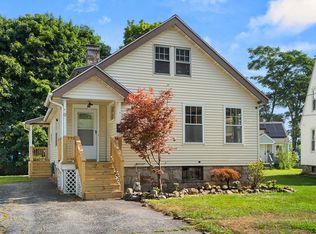Sold for $575,000
$575,000
16 Adelle Circuit, Worcester, MA 01607
3beds
1,750sqft
Single Family Residence
Built in 2024
7,015 Square Feet Lot
$588,100 Zestimate®
$329/sqft
$2,892 Estimated rent
Home value
$588,100
$559,000 - $618,000
$2,892/mo
Zestimate® history
Loading...
Owner options
Explore your selling options
What's special
Offers Due Sunday 2/18 at 5 PM! Welcome to 16 Adelle Circuit! This brand new split-level home blends modern design, energy efficiency, and functionality seamlessly. Step into the spacious open floor plan, highlighted by vaulted ceilings that elevate the ambiance of the kitchen and living room. This architectural feature not only adds elegance but also maximizes space for entertaining and everyday living. The kitchen is a chef's paradise, equipped with top-of-the-line appliances, sleek countertops, and ample cabinet space. With three bedrooms and 3 bathrooms, each boasting generous closet space and abundant natural light, this home offers comfort and tranquility. From energy-efficient appliances to premium insulation and windows, sustainability meets style and comfort in every detail. Don't miss this opportunity to make this exceptional home yours!
Zillow last checked: 8 hours ago
Listing updated: May 01, 2024 at 07:12am
Listed by:
Kealan Green 774-214-6114,
Cedar Wood Realty Group 508-283-7979
Bought with:
Gabriel J. Ochoa
United Brokers
Source: MLS PIN,MLS#: 73202390
Facts & features
Interior
Bedrooms & bathrooms
- Bedrooms: 3
- Bathrooms: 3
- Full bathrooms: 3
Primary bedroom
- Features: Walk-In Closet(s), Flooring - Wall to Wall Carpet, Recessed Lighting, Closet - Double
- Level: Second
Bedroom 2
- Features: Closet, Flooring - Wall to Wall Carpet, Recessed Lighting
- Level: Second
- Area: 210.22
- Dimensions: 14.67 x 14.33
Bedroom 3
- Features: Closet, Flooring - Laminate, Recessed Lighting
- Level: First
- Area: 196.54
- Dimensions: 14.83 x 13.25
Bathroom 1
- Features: Bathroom - Full, Bathroom - Double Vanity/Sink, Bathroom - Tiled With Tub & Shower, Recessed Lighting
- Level: Second
Bathroom 2
- Features: Bathroom - Full, Bathroom - Tiled With Tub & Shower, Recessed Lighting
- Level: Second
- Area: 54.62
- Dimensions: 10.08 x 5.42
Bathroom 3
- Features: Bathroom - Full, Bathroom - Tiled With Shower Stall
- Level: First
- Area: 60.17
- Dimensions: 9.5 x 6.33
Kitchen
- Features: Vaulted Ceiling(s), Flooring - Hardwood, Countertops - Stone/Granite/Solid, French Doors, Open Floorplan, Recessed Lighting
- Level: Main,Second
- Area: 241.28
- Dimensions: 14.33 x 16.83
Living room
- Features: Vaulted Ceiling(s), Flooring - Hardwood, Open Floorplan, Recessed Lighting
- Level: Second
- Area: 203.06
- Dimensions: 14.17 x 14.33
Heating
- Ductless
Cooling
- Ductless
Appliances
- Included: Electric Water Heater, Range, Dishwasher, Microwave, ENERGY STAR Qualified Refrigerator, ENERGY STAR Qualified Dishwasher
- Laundry: First Floor
Features
- Flooring: Wood, Carpet
- Doors: Insulated Doors
- Windows: Insulated Windows
- Has basement: No
- Has fireplace: No
Interior area
- Total structure area: 1,750
- Total interior livable area: 1,750 sqft
Property
Parking
- Total spaces: 8
- Parking features: Attached, Paved Drive, Off Street, Paved
- Attached garage spaces: 2
- Uncovered spaces: 6
Features
- Patio & porch: Deck - Wood
- Exterior features: Deck - Wood, Rain Gutters
Lot
- Size: 7,015 sqft
Details
- Parcel number: 5203196
- Zoning: RS-7
Construction
Type & style
- Home type: SingleFamily
- Architectural style: Split Entry
- Property subtype: Single Family Residence
Materials
- Frame, Conventional (2x4-2x6)
- Foundation: Slab
- Roof: Shingle
Condition
- Year built: 2024
Utilities & green energy
- Electric: 200+ Amp Service
- Sewer: Public Sewer
- Water: Public
- Utilities for property: for Electric Range
Community & neighborhood
Community
- Community features: Public Transportation, Shopping, Park, Golf, Highway Access, University
Location
- Region: Worcester
Price history
| Date | Event | Price |
|---|---|---|
| 9/7/2025 | Listing removed | $5,700$3/sqft |
Source: Zillow Rentals Report a problem | ||
| 6/27/2025 | Listed for rent | $5,700$3/sqft |
Source: Zillow Rentals Report a problem | ||
| 4/22/2024 | Sold | $575,000+4.6%$329/sqft |
Source: MLS PIN #73202390 Report a problem | ||
| 2/20/2024 | Contingent | $549,900$314/sqft |
Source: MLS PIN #73202390 Report a problem | ||
| 2/14/2024 | Listed for sale | $549,900+423.7%$314/sqft |
Source: MLS PIN #73202390 Report a problem | ||
Public tax history
| Year | Property taxes | Tax assessment |
|---|---|---|
| 2025 | $6,265 +87.4% | $475,000 +95.4% |
| 2024 | $3,343 +128% | $243,100 +137.9% |
| 2023 | $1,466 | $102,200 |
Find assessor info on the county website
Neighborhood: 01607
Nearby schools
GreatSchools rating
- 4/10Quinsigamond SchoolGrades: PK-6Distance: 0.8 mi
- 4/10University Pk Campus SchoolGrades: 7-12Distance: 2.3 mi
- 5/10Jacob Hiatt Magnet SchoolGrades: PK-6Distance: 2.6 mi
Get a cash offer in 3 minutes
Find out how much your home could sell for in as little as 3 minutes with a no-obligation cash offer.
Estimated market value$588,100
Get a cash offer in 3 minutes
Find out how much your home could sell for in as little as 3 minutes with a no-obligation cash offer.
Estimated market value
$588,100

