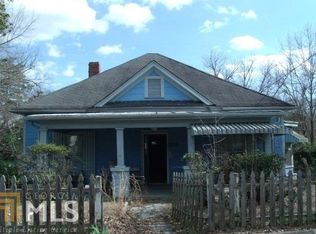WELCOME HOME to this newly renovated home! MOVE IN READY and priced for you to add your own personal touches. NEW paint, NEW flooring, NEW appliances, and NEW bathrooms. Within walking distance of downtown Elberton, theaters, shops and restaurants. Great for FIRST TIME HOME BUYERS or INVESTORS.
This property is off market, which means it's not currently listed for sale or rent on Zillow. This may be different from what's available on other websites or public sources.

