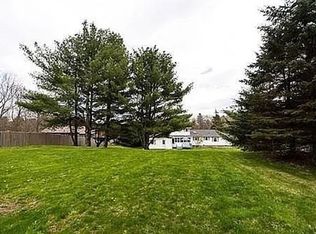Gorgeous Ranch located in sought after Grafton close to T-station on a beautiful scenic road. This home features a bright kitchen with granite counter-tops and beautiful tiled floors, hardwood floors throughout the living area and 3 bedrooms. There is additional space in the beautiful walkout finished basement complete with a full bathroom. The home has a beautiful sun-room that leads to the breathtaking backyard which is located on over an acre of fenced in level yard that features a gunite in-ground swimming pool(with safety cover) and hot tub with a cabana for entertaining. A new electrical panel was recently put in with a generator hookup, and the owners just replaced the motor in the whole house fan. This home has it all! Insulated all interior walls (mass save) Added concrete to pool area under the cabana Purchased solar panels for to heat pool. $1,500 Buyer Agent bonus if there is an offer in place by 11/19 with a closing date before the end of year!
This property is off market, which means it's not currently listed for sale or rent on Zillow. This may be different from what's available on other websites or public sources.
