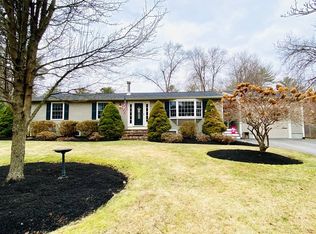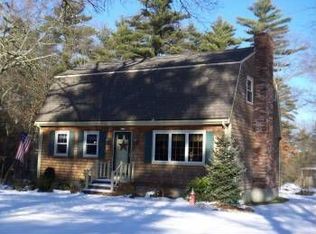This mint and memorable Contemporary Ranch is nestled at the end of a quiet cul de sac with convenient highway access and exceptional finished details at every turn! This well appointed single level home was a complete renovation in 2011 with the addition of a two car garage in 2020 and new covered porch in front with deck in back, also new siding all done in 2021. Just about everything you can imagine has been updated to perfection.You enter immediately into the heart of the home and are taken back by the incredible finishes, soaring cathedral ceilings and exceptional kitchen! The open floor plan, is an entertainer's dream as the spacious 19 x 16 family room and kitchen are open to each other. Jaw dropping cherry kitchen with quartz and tiered peninsula seating, stainless appliances and pendant lighting! Renovated bathroom with double vanities and new tile flooring. The rear private yard is fully fenced with storage shed and fire pit. Central air added in 2016, freshly painted interior and roof replaced in 2023.This home will absolutely not disappoint!
This property is off market, which means it's not currently listed for sale or rent on Zillow. This may be different from what's available on other websites or public sources.


