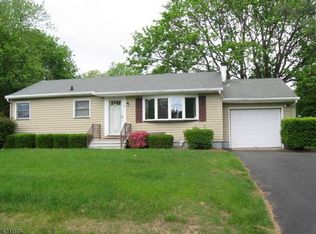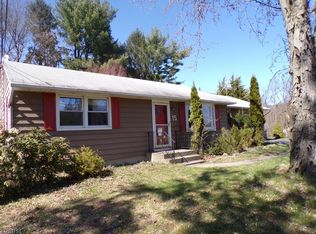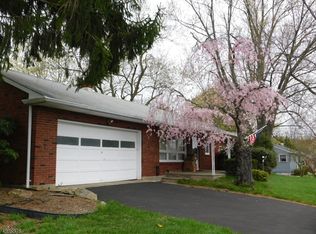
Closed
$315,250
16 Abrams Rd, Holland Twp., NJ 08848
2beds
2baths
--sqft
Single Family Residence
Built in ----
0.63 Acres Lot
$317,400 Zestimate®
$--/sqft
$2,579 Estimated rent
Home value
$317,400
$282,000 - $359,000
$2,579/mo
Zestimate® history
Loading...
Owner options
Explore your selling options
What's special
Zillow last checked: 21 hours ago
Listing updated: October 27, 2025 at 09:11am
Listed by:
Kimberly Girgus 908-454-1717,
Weichert Realtors,
Carol Rhodes
Bought with:
Carol Rhodes
Weichert Realtors
Source: GSMLS,MLS#: 3928395
Price history
| Date | Event | Price |
|---|---|---|
| 10/24/2025 | Sold | $315,250-25.8% |
Source: | ||
| 6/26/2025 | Pending sale | $424,900 |
Source: | ||
| 5/5/2025 | Price change | $424,900-5.4% |
Source: | ||
| 4/3/2025 | Listed for sale | $449,000 |
Source: | ||
| 2/18/2025 | Pending sale | $449,000 |
Source: | ||
Public tax history
| Year | Property taxes | Tax assessment |
|---|---|---|
| 2025 | $6,736 | $207,900 |
| 2024 | $6,736 +3.4% | $207,900 |
| 2023 | $6,514 +6% | $207,900 |
Find assessor info on the county website
Neighborhood: 08848
Nearby schools
GreatSchools rating
- 6/10Holland Twp Elementary SchoolGrades: PK-8Distance: 1 mi
- 8/10Delaware Valley Reg High SchoolGrades: 9-12Distance: 6.9 mi

Get pre-qualified for a loan
At Zillow Home Loans, we can pre-qualify you in as little as 5 minutes with no impact to your credit score.An equal housing lender. NMLS #10287.
Sell for more on Zillow
Get a free Zillow Showcase℠ listing and you could sell for .
$317,400
2% more+ $6,348
With Zillow Showcase(estimated)
$323,748
