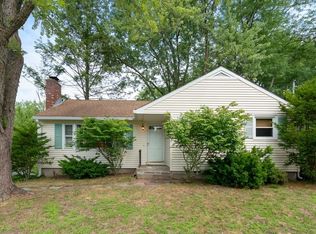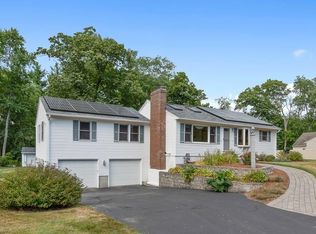Sold for $640,000
$640,000
16 Aberdeen Rd, North Chelmsford, MA 01863
3beds
1,400sqft
Single Family Residence
Built in 1958
0.43 Acres Lot
$645,000 Zestimate®
$457/sqft
$3,514 Estimated rent
Home value
$645,000
$593,000 - $703,000
$3,514/mo
Zestimate® history
Loading...
Owner options
Explore your selling options
What's special
Charming ranch has been meticulously maintained on large lot in quiet neighborhood. This inviting home features open living space, picture and bay windows that allow lots of natural light, a gas log fireplace and hardwood floors throughout. Featuring a large first floor bedroom suite with skylights, double closets and large slider to private deck that could be ideal for hot or cold plunge tub. Bright and efficient kitchen has a sunny dine-in area, hard wood floors, custom cherry cabinets and opens to large three season porch. The walk out basement has a mud area as well as a bonus room and also accesses oversize two car garage. A large yard for children, pets or gardeners has been professionally maintained and has an in-ground irrigation system. This 3-bedroom home is nestled in a quiet, out of the way North Chelmsford neighborhood with easy access to Rte.'s 3 and 495. The classic design and prime location offer great potential.
Zillow last checked: 8 hours ago
Listing updated: January 07, 2025 at 11:04am
Listed by:
Jamie Elmore 978-273-3303,
Coldwell Banker Realty - Chelmsford 978-256-2560
Bought with:
Raymond Boutin
RE/MAX Innovative Properties
Source: MLS PIN,MLS#: 73296890
Facts & features
Interior
Bedrooms & bathrooms
- Bedrooms: 3
- Bathrooms: 2
- Full bathrooms: 2
Primary bedroom
- Features: Bathroom - Full, Skylight, Cathedral Ceiling(s), Ceiling Fan(s), Flooring - Wall to Wall Carpet, Balcony / Deck, High Speed Internet Hookup, Slider
- Level: First
Bedroom 2
- Features: Closet, Flooring - Hardwood
- Level: First
Bedroom 3
- Features: Closet, Flooring - Hardwood
- Level: First
Bathroom 1
- Features: Bathroom - Full
- Level: First
Bathroom 2
- Features: Bathroom - 3/4
- Level: First
Dining room
- Features: Flooring - Hardwood, Open Floorplan
- Level: First
Kitchen
- Features: Flooring - Hardwood, Window(s) - Bay/Bow/Box, Dining Area, Open Floorplan
Living room
- Features: Flooring - Wood, Window(s) - Bay/Bow/Box, Cable Hookup, High Speed Internet Hookup, Open Floorplan
- Level: First
Heating
- Forced Air, Natural Gas, Ductless
Cooling
- Central Air, Ductless
Appliances
- Included: Gas Water Heater
Features
- Bonus Room
- Flooring: Hardwood
- Basement: Full,Partially Finished,Walk-Out Access,Garage Access
- Number of fireplaces: 1
- Fireplace features: Dining Room
Interior area
- Total structure area: 1,400
- Total interior livable area: 1,400 sqft
Property
Parking
- Total spaces: 8
- Parking features: Under, Paved Drive, Off Street
- Attached garage spaces: 2
- Uncovered spaces: 6
Features
- Patio & porch: Porch - Enclosed
- Exterior features: Porch - Enclosed, Balcony, Rain Gutters, Professional Landscaping, Sprinkler System
- Waterfront features: Lake/Pond, 1/2 to 1 Mile To Beach, Beach Ownership(Public)
Lot
- Size: 0.43 Acres
Details
- Parcel number: M:0023 B:0099 L:13,3902042
- Zoning: RB
Construction
Type & style
- Home type: SingleFamily
- Architectural style: Ranch
- Property subtype: Single Family Residence
Materials
- Foundation: Concrete Perimeter
- Roof: Shingle
Condition
- Year built: 1958
Utilities & green energy
- Sewer: Public Sewer
- Water: Public
Community & neighborhood
Location
- Region: North Chelmsford
Other
Other facts
- Road surface type: Paved
Price history
| Date | Event | Price |
|---|---|---|
| 1/7/2025 | Sold | $640,000+0.2%$457/sqft |
Source: MLS PIN #73296890 Report a problem | ||
| 12/3/2024 | Contingent | $639,000$456/sqft |
Source: MLS PIN #73296890 Report a problem | ||
| 11/12/2024 | Listed for sale | $639,000-4.5%$456/sqft |
Source: MLS PIN #73296890 Report a problem | ||
| 11/1/2024 | Contingent | $669,000$478/sqft |
Source: MLS PIN #73296890 Report a problem | ||
| 10/1/2024 | Listed for sale | $669,000$478/sqft |
Source: MLS PIN #73296890 Report a problem | ||
Public tax history
| Year | Property taxes | Tax assessment |
|---|---|---|
| 2025 | $7,620 +3.1% | $548,200 +1.1% |
| 2024 | $7,389 +2.3% | $542,500 +7.9% |
| 2023 | $7,225 +1.7% | $502,800 +11.6% |
Find assessor info on the county website
Neighborhood: North Chelmsford
Nearby schools
GreatSchools rating
- 7/10Col Moses Parker SchoolGrades: 5-8Distance: 1.1 mi
- 8/10Chelmsford High SchoolGrades: 9-12Distance: 1.3 mi
- 7/10Harrington Elementary SchoolGrades: K-4Distance: 1.1 mi
Get a cash offer in 3 minutes
Find out how much your home could sell for in as little as 3 minutes with a no-obligation cash offer.
Estimated market value$645,000
Get a cash offer in 3 minutes
Find out how much your home could sell for in as little as 3 minutes with a no-obligation cash offer.
Estimated market value
$645,000

