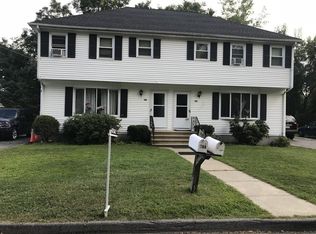INVESTORS, OWNER OCCUPANTS, OR JUST LOOKING FOR A MULTI FAMILY here's your chance!. If you're looking for a property that has been maintained throughout ownership large units offering 3 bedrooms 1.5 baths each unit, separate utilities, off street parking, this property abuts conservation land with beautiful wildlife and walking trails right in your back yard, live in the city and feel like your in the country. Fully occupied with tenants at will. Updates made to the property within the last four year include new roof, windows and decks. Plenty of off street parking for each unit Beautiful side street walkable to many shops and restaurants. Property abuts Mass Audubon with plenty of pictureques walking trails.
This property is off market, which means it's not currently listed for sale or rent on Zillow. This may be different from what's available on other websites or public sources.
