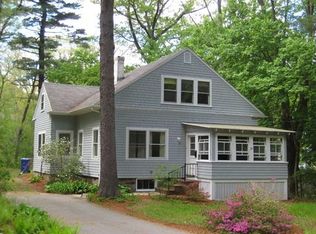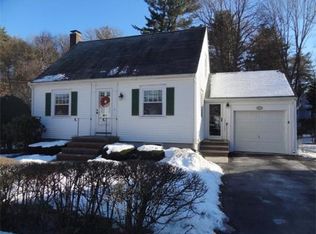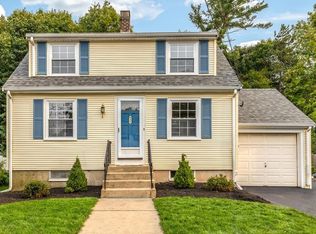Nestled high on a wooded knoll on a country lane this custom built CRAFTSMAN STYLE CAPE offers PRIVACY and TRANQUILITY and is located at the end of a private winding drive with FIELDSTONE WALLS offers commanding views. Covered FARMER'S PORCH welcomes you to this STUNNING HOME with THREE FINISHED LEVELS, and OPEN FLOOR PLAN. First floor offers TWO STORY FOYER with BALCONY, MODERN, cabinet packed kitchen with GE Profile STAINLESS appliances, 5 BURNER GAS RANGE, CENTER ISLAND & BREAKFAST BAR, formal dining room with custom leaded glass window, FIREPLACED LIVING ROOM with atrium doors to COVERED REAR PORCH and PRIVATE BACKYARD plus FIRST FLOOR MASTER BEDROOM with FULL BATH and LAUNDRY. Upstairs are two SPACIOUS SKYLIT BEDROOMS, FULL BATH, and walk in attic eaves. LOWER LEVEL boasts SPACIOUS FAMILY ROOM with BUILT IN BOOKCASES, HOME OFFICE, EXERCISE AREA, plus AMPLE STORAGE. Minutes to schools, shopping, restaurants, COMMUTER RAIL,
This property is off market, which means it's not currently listed for sale or rent on Zillow. This may be different from what's available on other websites or public sources.


