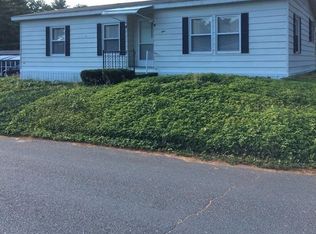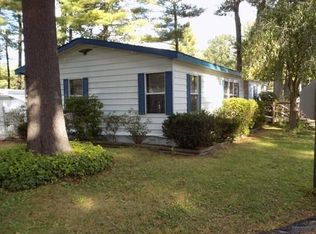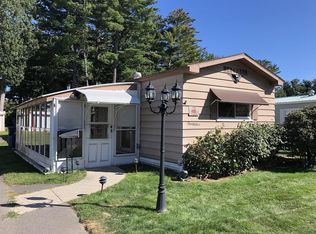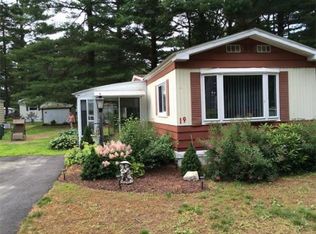Affordable retirement living awaits! Don't miss your shot at this beautiful single wide mobile home with newly updated bath! This home is move in ready! Seller has had all carpets cleaned, fresh paint throughout kitchen/dining/living area, new closet doors hung, new dishwasher installed, new lighting in some areas, new floor registers...the list goes on! Everything is clean and shiny and just awaiting your personal touches! Hampden Village is an active senior retirement community for persons age 55 or older and buyer is responsible for obtaining park approval. The monthly lot fee is 395.00 and includes water, trash pickup and use of common areas such as community center, heated inground pool and tennis or shuffleboard courts. If you are looking for affordable retirement living in Western MA, this could be the one!
This property is off market, which means it's not currently listed for sale or rent on Zillow. This may be different from what's available on other websites or public sources.



