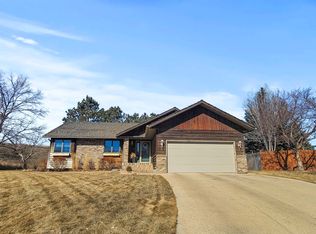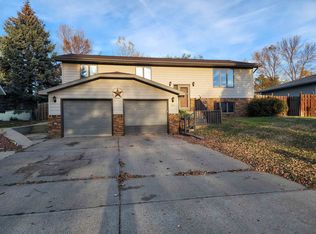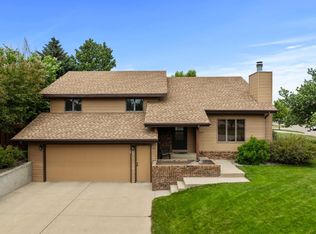This one owner home has been well taken care of and continuously updated throughout the years! Newer carpet and hardwood floors, gorgeous tiled bathroom and Corian countertops in the kitchen! The water heater, furnace, siding, windows are all newer and the shingles were just replaced! It is ready for you to move in and enjoy. The sprinklered yard is lush and the backyard with gazebo is great for the ultimate relaxation spot or fun entertaining! The family room in the daylight basement features a wood-burning fireplace for cozy evenings! There are four bedrooms, two bathrooms and a two-car garage with a little workbench area. It is located in a culdesac on a nice quiet street with quick access to shopping, schools and a neighborhood park!
This property is off market, which means it's not currently listed for sale or rent on Zillow. This may be different from what's available on other websites or public sources.



