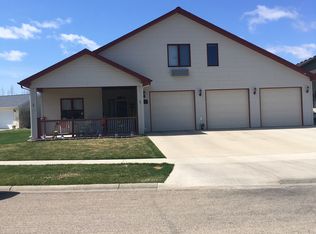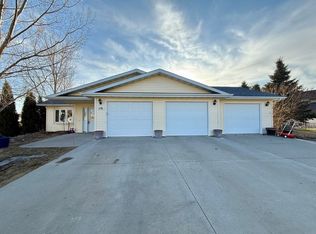Sold on 09/27/24
Price Unknown
16 30th St NW, Minot, ND 58703
4beds
4baths
3,360sqft
Single Family Residence
Built in 2011
0.25 Acres Lot
$496,700 Zestimate®
$--/sqft
$2,798 Estimated rent
Home value
$496,700
$472,000 - $522,000
$2,798/mo
Zestimate® history
Loading...
Owner options
Explore your selling options
What's special
Welcome to your dream home in the heart of Minot, ND! Nestled in a secluded cul-de-sac on a dead end street, this custom-built residence offers unparalleled tranquility and charm. The home features James Hardie Plank Siding, ensuring durability and style. The covered front porch enhances the home’s great curb appeal, setting the tone for what lies within. Inside, the main floor boasts an open-concept layout with a spacious front entryway, a convenient half bath, and seamless flow between the living room, dining area, and kitchen. The kitchen is a chef’s delight, featuring Corian countertops, a large layout, and walk-in pantry. The main floor also includes a large mudroom with direct access to the garage. The heated triple garage offers ample space for vehicles and includes additional workshop space. Upstairs, you’ll find three bedrooms, the laundry room, and two full bathrooms. One bathroom is part of the luxurious primary suite, which features a jetted tub, large walk-in closet, shower, and double sinks. Each bedroom offers plenty of space and natural light, perfect for rest and relaxation. The finished basement extends the living space with an extra bedroom, bonus room, wet bar, and a full bathroom. The home is equipped with a security system and underground sprinklers for added convenience. Enjoy the perfect backyard with a fully fenced yard, a spacious concrete patio for entertaining, and a delightful kids' playset! Located in the Bel Air and Ramstad school district, this exceptional home is designed for comfort, convenience, and creating lasting memories. The VA home loan on the property is assumable, making it an attractive option for eligible buyers.
Zillow last checked: 8 hours ago
Listing updated: September 27, 2024 at 06:37am
Listed by:
Lucas Knight 701-720-9163,
SIGNAL REALTY,
ANGELA RITHMILLER 507-381-2121,
SIGNAL REALTY
Source: Minot MLS,MLS#: 241395
Facts & features
Interior
Bedrooms & bathrooms
- Bedrooms: 4
- Bathrooms: 4
- Main level bathrooms: 1
Primary bedroom
- Level: Upper
Bedroom 1
- Level: Upper
Bedroom 2
- Level: Upper
Bedroom 3
- Level: Basement
Dining room
- Level: Main
Family room
- Level: Basement
Kitchen
- Level: Main
Living room
- Level: Main
Heating
- Forced Air, Natural Gas
Cooling
- Central Air
Appliances
- Included: Microwave, Dishwasher, Refrigerator, Range/Oven, Dryer
- Laundry: Upper Level
Features
- Flooring: Carpet, Hardwood
- Basement: Finished,Full
- Has fireplace: No
Interior area
- Total structure area: 3,360
- Total interior livable area: 3,360 sqft
- Finished area above ground: 2,240
Property
Parking
- Total spaces: 3
- Parking features: Attached, Garage: Heated, Insulated, Sheet Rock, Work Shop, Opener, Lights, Driveway: Concrete
- Attached garage spaces: 3
- Has uncovered spaces: Yes
Features
- Levels: Two
- Stories: 2
- Patio & porch: Patio
- Exterior features: Sprinkler
- Fencing: Fenced
Lot
- Size: 0.25 Acres
Details
- Parcel number: MI229320000170
- Zoning: R1
Construction
Type & style
- Home type: SingleFamily
- Property subtype: Single Family Residence
Materials
- Foundation: Concrete Perimeter
- Roof: Asphalt
Condition
- New construction: No
- Year built: 2011
Utilities & green energy
- Sewer: City
- Water: City
Community & neighborhood
Security
- Security features: Security System
Location
- Region: Minot
Price history
| Date | Event | Price |
|---|---|---|
| 9/27/2024 | Sold | -- |
Source: | ||
| 8/26/2024 | Contingent | $470,000$140/sqft |
Source: | ||
| 8/5/2024 | Listed for sale | $470,000+20.8%$140/sqft |
Source: | ||
| 11/20/2019 | Sold | -- |
Source: Public Record | ||
| 9/13/2019 | Pending sale | $389,000$116/sqft |
Source: SIGNAL REALTORS #191895 | ||
Public tax history
| Year | Property taxes | Tax assessment |
|---|---|---|
| 2024 | $6,677 -4.2% | $457,000 +2.5% |
| 2023 | $6,967 | $446,000 +7% |
| 2022 | -- | $417,000 +7.8% |
Find assessor info on the county website
Neighborhood: Oak Park
Nearby schools
GreatSchools rating
- 5/10Belair Elementary SchoolGrades: K-5Distance: 0.4 mi
- 5/10Erik Ramstad Middle SchoolGrades: 6-8Distance: 2.9 mi
- NASouris River Campus Alternative High SchoolGrades: 9-12Distance: 1 mi
Schools provided by the listing agent
- District: Bel Air
Source: Minot MLS. This data may not be complete. We recommend contacting the local school district to confirm school assignments for this home.

