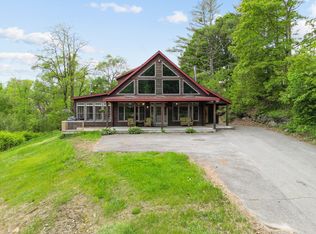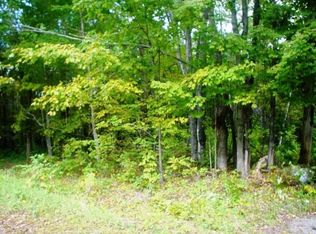Contemporary home with rustic touch, built 2006 property offers 2 plus bedrooms, 2 baths, open living room. Sun room with wood stove, large Anderson windows allowing plenty of light. Large wrap around porch, bonus building. 500 feet on Lemon Stream. Just a few minutes walk from Maines famous wire bridge. Short drive to Sugarloaf and Kingfield Village. Please note property needs kitchen cabinets and appliances.
This property is off market, which means it's not currently listed for sale or rent on Zillow. This may be different from what's available on other websites or public sources.

