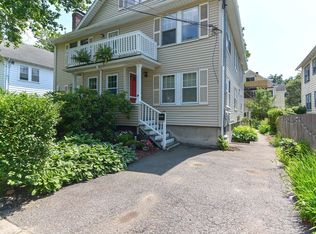Showings begin at OH Sat, 4/24 from 11-1. Amazing opportunity to own this stylish condo in Newton located on the upper level of a charming, single family home in Newton North school district. The unit features lovely hardwoods throughout, spacious fireside living room w/access to balcony perfect for morning coffee, formal dining room, updated Kitchen with ample cabinetry and built-in dining area. This home features 3 bedrooms with hardwoods, and an updated full bath. Bonus walk up attic exclusive to this unit is perfect for expansion or storage. Also exclusive to this unit is a 1 car garage space and dedicated parking space at front door. The backyard is bursting with perennials and perfect for summer barbeques. Front and back staircases. Basement offers storage. Perfect commuter location nestled on a tree lined, side street neighborhood!
This property is off market, which means it's not currently listed for sale or rent on Zillow. This may be different from what's available on other websites or public sources.
