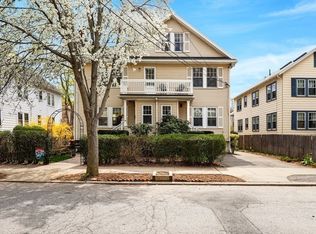Sold for $650,000
$650,000
16-18 Whittemore Rd, Newton, MA 02458
3beds
1,265sqft
Condominium
Built in 1924
-- sqft lot
$-- Zestimate®
$514/sqft
$4,420 Estimated rent
Home value
Not available
Estimated sales range
Not available
$4,420/mo
Zestimate® history
Loading...
Owner options
Explore your selling options
What's special
Located on a quiet, tree-lined side street in a desirable Newton Corner neighborhood this light-filled, 2nd-floor, 3-bedroom condo has much to offer. The spacious living room features a fireplace, flanked by built-in bookcases, and access to the balcony. The kitchen has a new subway tile backsplash, a new dishwasher, stainless steel refrigerator, ample cabinetry, and an eating nook. Directly off the kitchen is a 3-season room, providing flexible bonus space, and the stairs to the back yard. The backyard lushly landscaped with perennials and partially fenced-in, is perfect for entertaining and relaxing. The wood floors have been refinished, the kitchen and dining room are freshly painted, and new roof in 2023. Close to numerous shopping and dining destinations including Arsenal Yards, Newton Center, Chestnut Hill, and Oak Sq. Commuters can easily access Boston, Cambridge, and points West via the Mass Pike, I-95/128, Storrow Drive, and multiple bus lines.
Zillow last checked: 8 hours ago
Listing updated: September 14, 2023 at 03:30pm
Listed by:
Deborah Emello 617-320-9016,
Keller Williams Realty 617-969-9000,
Lee Pagani 617-388-3963
Bought with:
The Baker Team
Keller Williams Realty
Source: MLS PIN,MLS#: 73133320
Facts & features
Interior
Bedrooms & bathrooms
- Bedrooms: 3
- Bathrooms: 1
- Full bathrooms: 1
Primary bedroom
- Features: Closet, Flooring - Wood, Lighting - Overhead
- Level: Second
- Area: 168
- Dimensions: 14 x 12
Bedroom 2
- Features: Ceiling Fan(s), Closet, Flooring - Wood
- Level: Second
- Area: 156
- Dimensions: 13 x 12
Bedroom 3
- Features: Closet, Flooring - Wood, Lighting - Overhead
- Level: Second
- Area: 156
- Dimensions: 12 x 13
Primary bathroom
- Features: No
Bathroom 1
- Features: Bathroom - With Tub & Shower, Flooring - Stone/Ceramic Tile, Pedestal Sink
- Level: Second
- Area: 45
- Dimensions: 5 x 9
Dining room
- Features: Flooring - Wood, Lighting - Overhead
- Level: Second
- Area: 156
- Dimensions: 12 x 13
Kitchen
- Features: Flooring - Wood, Breakfast Bar / Nook, Stainless Steel Appliances, Lighting - Overhead
- Level: Second
- Area: 168
- Dimensions: 12 x 14
Living room
- Features: Flooring - Wood, Balcony / Deck
- Level: Second
- Area: 286
- Dimensions: 13 x 22
Heating
- Steam, Oil
Cooling
- None
Appliances
- Laundry: In Basement, In Building
Features
- Sun Room, Walk-up Attic
- Flooring: Wood, Tile
- Has basement: Yes
- Number of fireplaces: 1
- Fireplace features: Living Room
Interior area
- Total structure area: 1,265
- Total interior livable area: 1,265 sqft
Property
Parking
- Total spaces: 2
- Parking features: Under, Off Street, Paved, Exclusive Parking
- Attached garage spaces: 1
- Uncovered spaces: 1
Accessibility
- Accessibility features: No
Features
- Entry location: Unit Placement(Upper)
- Patio & porch: Porch
- Exterior features: Porch, Garden
Details
- Zoning: MR1
Construction
Type & style
- Home type: Condo
- Property subtype: Condominium
Materials
- Roof: Shingle
Condition
- Year built: 1924
Utilities & green energy
- Sewer: Public Sewer
- Water: Public
Community & neighborhood
Community
- Community features: Public Transportation, Shopping, Tennis Court(s), Park, Walk/Jog Trails, Golf, Medical Facility, Laundromat, Bike Path, Conservation Area, Highway Access, House of Worship, Marina, Private School, Public School, University
Location
- Region: Newton
HOA & financial
HOA
- HOA fee: $182 monthly
- Services included: Water, Sewer, Insurance
Price history
| Date | Event | Price |
|---|---|---|
| 9/14/2023 | Sold | $650,000-2%$514/sqft |
Source: MLS PIN #73133320 Report a problem | ||
| 8/14/2023 | Contingent | $663,000$524/sqft |
Source: MLS PIN #73133320 Report a problem | ||
| 7/7/2023 | Listed for sale | $663,000$524/sqft |
Source: MLS PIN #73133320 Report a problem | ||
Public tax history
Tax history is unavailable.
Neighborhood: Newton Corner
Nearby schools
GreatSchools rating
- 8/10Underwood Elementary SchoolGrades: K-5Distance: 0.4 mi
- 7/10Bigelow Middle SchoolGrades: 6-8Distance: 0.2 mi
- 9/10Newton North High SchoolGrades: 9-12Distance: 1.7 mi
Schools provided by the listing agent
- Elementary: Underwood
- Middle: Bigelow
- High: Newton North
Source: MLS PIN. This data may not be complete. We recommend contacting the local school district to confirm school assignments for this home.

Get pre-qualified for a loan
At Zillow Home Loans, we can pre-qualify you in as little as 5 minutes with no impact to your credit score.An equal housing lender. NMLS #10287.
