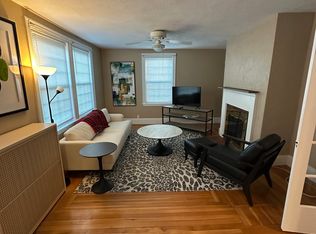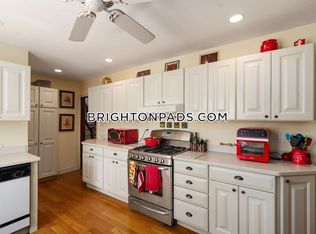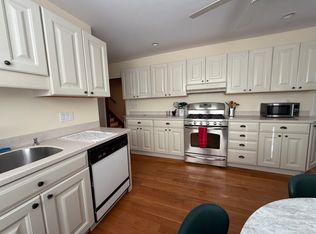Sold for $1,160,000 on 06/18/25
$1,160,000
16-18 Newcastle Rd, Brighton, MA 02135
5beds
2,980sqft
Multi Family
Built in 1920
-- sqft lot
$-- Zestimate®
$389/sqft
$-- Estimated rent
Home value
Not available
Estimated sales range
Not available
Not available
Zestimate® history
Loading...
Owner options
Explore your selling options
What's special
Fantastic opportunity for investors or owner-occupants in an outstanding location in Brighton’s Oak Square, with easy access to McKinney Playground, Hobart Park, Mass Pike, Rte. 20, Soldier’s Field Rd and other major routes. The property also has separately metered gas & electricity. A rare good sized back yard with a tool shed offers privacy within city limits. Hardwood floors, natural woodwork, newer heat system, water heater & PVC plumbing pipes. 1st floor unit: 2 bedrooms, living room & dining room, enclosed back porch & deck, pantry, newer fridge, gas stove, washer & dryer. An electric fireplace & laundry. The 2nd Fl Unit: Living room, dining room, 3 bedrooms, a full bathroom, a large pantry, a walk-in hall closet, recessed lighting, ceiling fans, newer kitchen, Corian counters, gas stove, tiled bath & 4 season room, enclosed porch and deck. All showings begin at open house on Wednesday, May 7 @ 2:30pm-4pm. Don't miss out!
Zillow last checked: 8 hours ago
Listing updated: June 20, 2025 at 07:13am
Listed by:
Julie Gross 781-801-6369,
Coldwell Banker Realty - Westwood 781-320-0550
Bought with:
The Denman Group
Compass
Source: MLS PIN,MLS#: 73369422
Facts & features
Interior
Bedrooms & bathrooms
- Bedrooms: 5
- Bathrooms: 2
- Full bathrooms: 2
Heating
- Hot Water, Natural Gas, Baseboard
Appliances
- Laundry: Washer Hookup, Dryer Hookup, Electric Dryer Hookup
Features
- Ceiling Fan(s), Pantry, Storage, Bathroom With Tub, Internet Available - Fiber-Optic, Living Room, Dining Room, Kitchen, Laundry Room, Sunroom, Loft, Mudroom
- Flooring: Tile, Vinyl, Carpet, Hardwood, Stone/Ceramic Tile
- Basement: Full,Interior Entry,Unfinished
- Number of fireplaces: 2
- Fireplace features: Gas, Wood Burning
Interior area
- Total structure area: 2,980
- Total interior livable area: 2,980 sqft
- Finished area above ground: 2,980
Property
Parking
- Total spaces: 2
- Parking features: Off Street
- Uncovered spaces: 2
Features
- Patio & porch: Enclosed
- Fencing: Fenced/Enclosed
Lot
- Size: 5,400 sqft
Details
- Parcel number: W:22 P:03083 S:000,1218419
- Zoning: R2
Construction
Type & style
- Home type: MultiFamily
- Property subtype: Multi Family
Materials
- Frame
- Foundation: Stone
- Roof: Shingle
Condition
- Year built: 1920
Utilities & green energy
- Sewer: Public Sewer
- Water: Public
- Utilities for property: for Gas Range, for Electric Dryer, Washer Hookup
Community & neighborhood
Community
- Community features: Public Transportation, Shopping, Park, Medical Facility, T-Station, University, Sidewalks
Location
- Region: Brighton
HOA & financial
Other financial information
- Total actual rent: 0
Other
Other facts
- Listing terms: Contract
Price history
| Date | Event | Price |
|---|---|---|
| 6/18/2025 | Sold | $1,160,000+16%$389/sqft |
Source: MLS PIN #73369422 Report a problem | ||
| 5/5/2025 | Listed for sale | $1,000,000$336/sqft |
Source: MLS PIN #73369422 Report a problem | ||
Public tax history
Tax history is unavailable.
Neighborhood: Brighton
Nearby schools
GreatSchools rating
- 5/10Mary Lyon K-8 SchoolGrades: K-8Distance: 0.2 mi
- 2/10Lyon High SchoolGrades: 9-12Distance: 0.1 mi
- 6/10Winship Elementary SchoolGrades: PK-6Distance: 0.5 mi

Get pre-qualified for a loan
At Zillow Home Loans, we can pre-qualify you in as little as 5 minutes with no impact to your credit score.An equal housing lender. NMLS #10287.


