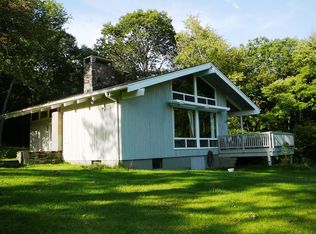Sold for $720,000 on 07/17/25
$720,000
16-17 Coburn Road East, Sherman, CT 06784
4beds
3,221sqft
Single Family Residence
Built in 1853
10.83 Acres Lot
$735,800 Zestimate®
$224/sqft
$4,294 Estimated rent
Home value
$735,800
$662,000 - $817,000
$4,294/mo
Zestimate® history
Loading...
Owner options
Explore your selling options
What's special
Charming antique property with a guest house set on over 10 acres on a quiet country road, less than two hours from NYC. Upon entering the main home, you're welcomed into a spacious living room, highlighted by a fireplace and uniquely curved vaulted ceiling, which opens to a light-filled sunroom. From there, an incredible great room, anchored by an impressive fieldstone fireplace, features beautiful exposed beams, hardwood floors, and a stained glass window. Additionally, on the main level, you'll find the galley kitchen, dining area, two bedrooms, and a full bath. Upstairs, the primary bedroom boasts a private bath and a flexible space that could serve as a home office or nursery. The property also includes a handsome guest house with a full bath and kitchenette, a detached two-car garage with extra storage space, and a backup generator.
Zillow last checked: 8 hours ago
Listing updated: July 17, 2025 at 08:37am
Listed by:
Stephen Pener 203-470-0393,
William Pitt Sotheby's Int'l 860-927-1141,
Vanessa Henderson 646-469-7352,
William Pitt Sotheby's Int'l
Bought with:
Bonnie Sue Bevans, REB.0757762
BRealEstate.net
Source: Smart MLS,MLS#: 24084520
Facts & features
Interior
Bedrooms & bathrooms
- Bedrooms: 4
- Bathrooms: 3
- Full bathrooms: 3
Primary bedroom
- Level: Upper
Bedroom
- Level: Main
Bedroom
- Level: Main
Bedroom
- Level: Other
Dining room
- Level: Main
Great room
- Features: Fireplace, Hardwood Floor
- Level: Main
Living room
- Features: Fireplace, Wood Stove, Wide Board Floor
- Level: Main
Heating
- Hot Water, Oil
Cooling
- None
Appliances
- Included: Oven/Range, Refrigerator, Washer, Dryer, Water Heater
- Laundry: Main Level
Features
- Basement: Crawl Space,Partial,Unfinished
- Attic: None
- Number of fireplaces: 2
Interior area
- Total structure area: 3,221
- Total interior livable area: 3,221 sqft
- Finished area above ground: 3,221
Property
Parking
- Total spaces: 2
- Parking features: Detached
- Garage spaces: 2
Features
- Patio & porch: Patio
Lot
- Size: 10.83 Acres
- Features: Borders Open Space, Sloped
Details
- Additional structures: Shed(s), Guest House
- Parcel number: 308824
- Zoning: Residential
Construction
Type & style
- Home type: SingleFamily
- Architectural style: Colonial
- Property subtype: Single Family Residence
Materials
- Clapboard
- Foundation: Masonry
- Roof: Asphalt
Condition
- New construction: No
- Year built: 1853
Utilities & green energy
- Sewer: Septic Tank
- Water: Well
Community & neighborhood
Location
- Region: Sherman
Price history
| Date | Event | Price |
|---|---|---|
| 7/17/2025 | Sold | $720,000-8.3%$224/sqft |
Source: | ||
| 7/17/2025 | Pending sale | $785,000$244/sqft |
Source: | ||
| 5/2/2025 | Price change | $785,000-4.8%$244/sqft |
Source: | ||
| 4/5/2025 | Listed for sale | $825,000$256/sqft |
Source: | ||
Public tax history
Tax history is unavailable.
Neighborhood: 06784
Nearby schools
GreatSchools rating
- 8/10Sherman SchoolGrades: PK-8Distance: 2.6 mi

Get pre-qualified for a loan
At Zillow Home Loans, we can pre-qualify you in as little as 5 minutes with no impact to your credit score.An equal housing lender. NMLS #10287.
Sell for more on Zillow
Get a free Zillow Showcase℠ listing and you could sell for .
$735,800
2% more+ $14,716
With Zillow Showcase(estimated)
$750,516