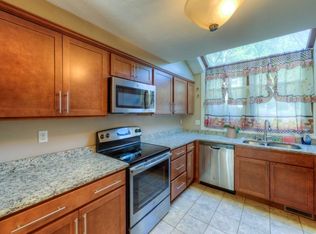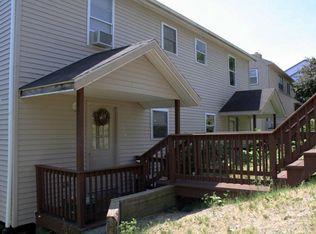Sold for $330,000
$330,000
16-16 Gates Rd #A, Worcester, MA 01603
2beds
1,686sqft
Single Family Residence
Built in 1985
5,652 Square Feet Lot
$-- Zestimate®
$196/sqft
$-- Estimated rent
Home value
Not available
Estimated sales range
Not available
Not available
Zestimate® history
Loading...
Owner options
Explore your selling options
What's special
Wonderful opportunity for first time buyers! This SF Attached home offers a lot of space! Updated kitchen with granite counters and SS appliances featuring a skylight window. Dining area just off the kitchen that opens to a spacious living room with another skylight window. The sliding door off the living room allows easy access to the oversized deck. An entry foyer with a closet and a half bath finishes off the first floor. The second floor you will find a full bath and two large bedrooms. The primary room allows access directly to bathroom and has a walk-in closet, while the second bedroom offer dual closets. The finished lower level can be used for a media room, playroom or however you see fit. The sliding glass door allows direct access to the back yard. Just off the finished area is another area for storage and around the corner you will find the utilities neatly tucked away including a new furnace installed in 2023!! Check out this wonderful home and add your very own touch!!
Zillow last checked: 8 hours ago
Listing updated: November 01, 2024 at 07:05am
Listed by:
Richard J. Trifone 508-450-2152,
RE/MAX Vision 508-595-9900
Bought with:
Alma Lika
Nickmo Realty
Source: MLS PIN,MLS#: 73296196
Facts & features
Interior
Bedrooms & bathrooms
- Bedrooms: 2
- Bathrooms: 2
- Full bathrooms: 1
- 1/2 bathrooms: 1
Primary bedroom
- Features: Walk-In Closet(s)
- Level: Second
- Area: 165
- Dimensions: 11 x 15
Bedroom 2
- Features: Closet, Flooring - Laminate
- Level: Second
- Area: 160
- Dimensions: 10 x 16
Bathroom 1
- Features: Bathroom - Half, Flooring - Stone/Ceramic Tile
- Level: First
- Area: 15
- Dimensions: 3 x 5
Bathroom 2
- Features: Bathroom - Full, Flooring - Stone/Ceramic Tile
- Level: Second
- Area: 40
- Dimensions: 5 x 8
Dining room
- Features: Flooring - Engineered Hardwood
- Level: First
- Area: 90
- Dimensions: 10 x 9
Kitchen
- Features: Flooring - Stone/Ceramic Tile, Countertops - Stone/Granite/Solid, Cabinets - Upgraded, Stainless Steel Appliances
- Level: First
- Area: 110
- Dimensions: 10 x 11
Living room
- Features: Deck - Exterior, Slider, Flooring - Engineered Hardwood
- Level: First
- Area: 247
- Dimensions: 13 x 19
Heating
- Forced Air, Natural Gas
Cooling
- None
Appliances
- Included: Gas Water Heater, Range, Dishwasher, Refrigerator, Washer, Dryer
- Laundry: In Basement
Features
- Closet, Bonus Room, Foyer
- Flooring: Wood, Tile, Flooring - Stone/Ceramic Tile
- Windows: Insulated Windows
- Basement: Full,Partially Finished
- Has fireplace: No
Interior area
- Total structure area: 1,686
- Total interior livable area: 1,686 sqft
Property
Parking
- Total spaces: 3
- Parking features: Paved Drive, Off Street
- Uncovered spaces: 3
Features
- Patio & porch: Deck - Wood
- Exterior features: Deck - Wood
Lot
- Size: 5,652 sqft
Details
- Parcel number: M:42 B:038 L:0030L,1800223
- Zoning: RL-7
Construction
Type & style
- Home type: SingleFamily
- Architectural style: Colonial,Contemporary
- Property subtype: Single Family Residence
- Attached to another structure: Yes
Materials
- Frame
- Foundation: Concrete Perimeter
- Roof: Shingle
Condition
- Year built: 1985
Utilities & green energy
- Electric: 100 Amp Service
- Sewer: Public Sewer
- Water: Public
Community & neighborhood
Community
- Community features: Public Transportation, Shopping, Medical Facility, Highway Access, House of Worship, Private School, Public School
Location
- Region: Worcester
Other
Other facts
- Listing terms: Contract
Price history
| Date | Event | Price |
|---|---|---|
| 10/31/2024 | Sold | $330,000-2.7%$196/sqft |
Source: MLS PIN #73296196 Report a problem | ||
| 9/29/2024 | Listed for sale | $339,000$201/sqft |
Source: MLS PIN #73296196 Report a problem | ||
Public tax history
Tax history is unavailable.
Neighborhood: 01603
Nearby schools
GreatSchools rating
- 4/10Gates Lane School Of International StudiesGrades: PK-6Distance: 0.3 mi
- 5/10Sullivan Middle SchoolGrades: 6-8Distance: 0.9 mi
- 3/10South High Community SchoolGrades: 9-12Distance: 1 mi
Get pre-qualified for a loan
At Zillow Home Loans, we can pre-qualify you in as little as 5 minutes with no impact to your credit score.An equal housing lender. NMLS #10287.

