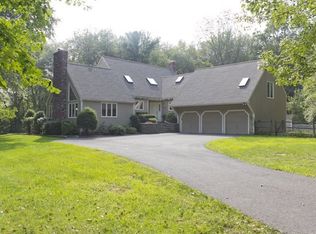NEW TO MARKET! Stylish and Sophisticated, tucked away in a premier Framingham commuting location, this meticulously maintained 4 Bedroom 2.5 bath, 3 Car Garage Contemporary is the one you've been waiting for! The free flowing first floor offers a completely renovated, open concept eat-in-kitchen, with granite, stainless, wet bar, open to the sun-filled, fireplaced Family Room offering access to the deck and 2.51 acres of land w/wild grapes, pear tree, plus more! Formal Living Room with custom built-ins, hardwoods and a 2nd fireplace, Formal Dining Room with hardwoods plus home office! Upstairs features an exquisite primary Bedroom with a skylit vaulted ceiling, and spacious Bath with separate tub and shower. 3 additional Bedrooms, and a full family Bath complete the 2nd level. The walk-out lower level provides ample storage as well as great potential for finished space. Conveniently located in a treelined, neighborhood, just minutes to major routes and Framingham. OH Sat 7/10 12-3
This property is off market, which means it's not currently listed for sale or rent on Zillow. This may be different from what's available on other websites or public sources.
