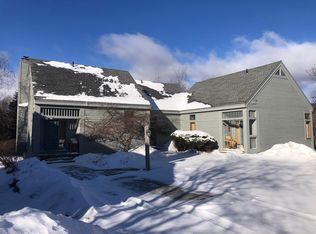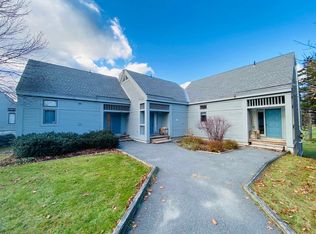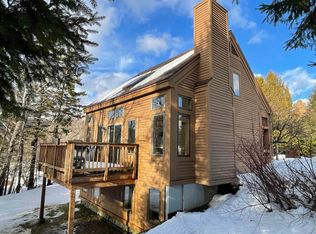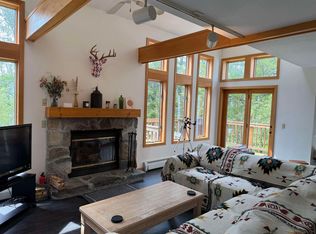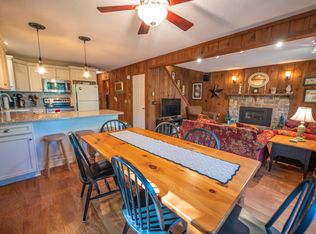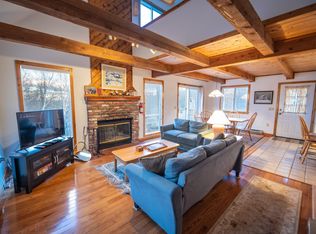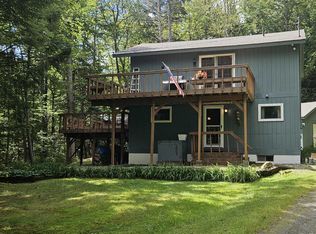Beautiful 4 bedroom, 3.5 bath townhouse just off the Hermitage Club Golf Course with easy access to trails, the village of Wilmington, lakes, and the nearby Hermitage Club Ski Area and Mount Snow. The deck overlooks the 10th green and is beyond typical driving distance, so you can enjoy the sun while watching play. This unit has been updated including new carpet, new high efficiency wood stove in the stone hearth, gorgeous adirondack furnishings and fixtures, updated appliances throughout, a large dining area, mudroom, master suite with bright upgraded bath, additional guest suite, 2 guest rooms with a shared bath, and plenty of space to stretch your legs all 4 seasons. There is a large back deck for outdoor entertainment, covered front porch to escape the weather, and amenities including snow removal, landscaping, building maintenance, and trash. There is an ongoing project to replace windows and siding that will ultimately improve the overall exterior aesthetic. Easy access to and from the adjacent golf course, which is great for trail access for hiking and cross country skiing year round, as well as the nearby Hermitage Club and Mount Snow ski resorts, and nearby village of Wilmington. A great price for great space!
Active
Listed by:
Adam R Palmiter,
Berkley & Veller Greenwood/Dover Off:802-464-8900
$450,000
16 Tenth Lane #40, Wilmington, VT 05363
4beds
1,800sqft
Est.:
Condominium, Townhouse
Built in 1986
-- sqft lot
$429,000 Zestimate®
$250/sqft
$-- HOA
What's special
Large dining areaStone hearthGorgeous adirondack furnishingsCovered front porchAdditional guest suiteUpdated including new carpetUpdated appliances
- 170 days |
- 213 |
- 9 |
Zillow last checked: 8 hours ago
Listing updated: November 25, 2025 at 08:27am
Listed by:
Adam R Palmiter,
Berkley & Veller Greenwood/Dover Off:802-464-8900
Source: PrimeMLS,MLS#: 5047969
Tour with a local agent
Facts & features
Interior
Bedrooms & bathrooms
- Bedrooms: 4
- Bathrooms: 4
- Full bathrooms: 3
- 1/2 bathrooms: 1
Heating
- Propane, Baseboard, Hot Water
Cooling
- None
Appliances
- Included: Dishwasher, Dryer, Refrigerator, Washer, Electric Stove, Electric Water Heater
Features
- Cathedral Ceiling(s), Primary BR w/ BA, Natural Light, Natural Woodwork, Vaulted Ceiling(s)
- Flooring: Carpet, Tile
- Basement: Finished,Full,Interior Entry
Interior area
- Total structure area: 1,800
- Total interior livable area: 1,800 sqft
- Finished area above ground: 1,200
- Finished area below ground: 600
Property
Parking
- Parking features: Gravel
Features
- Levels: 3
- Stories: 3
- Patio & porch: Covered Porch
- Exterior features: Deck
- Has view: Yes
- View description: Mountain(s)
Lot
- Features: Level, Trail/Near Trail, Views, Walking Trails, Abuts Golf Course, Near Golf Course, Near Skiing, Near Snowmobile Trails
Details
- Zoning description: Residential
Construction
Type & style
- Home type: Townhouse
- Property subtype: Condominium, Townhouse
Materials
- Wood Frame, Wood Exterior
- Foundation: Concrete
- Roof: Shingle
Condition
- New construction: No
- Year built: 1986
Utilities & green energy
- Electric: Circuit Breakers
- Sewer: Public Sewer
- Utilities for property: Phone
Community & HOA
HOA
- Amenities included: Snow Removal, Trash Removal
- Additional fee info: Fee: $550
Location
- Region: Wilmington
Financial & listing details
- Price per square foot: $250/sqft
- Annual tax amount: $5,309
- Date on market: 6/23/2025
- Road surface type: Gravel
Estimated market value
$429,000
$408,000 - $450,000
Not available
Price history
Price history
| Date | Event | Price |
|---|---|---|
| 6/23/2025 | Listed for sale | $450,000$250/sqft |
Source: | ||
Public tax history
Public tax history
Tax history is unavailable.BuyAbility℠ payment
Est. payment
$2,604/mo
Principal & interest
$1745
Property taxes
$701
Home insurance
$158
Climate risks
Neighborhood: 05363
Nearby schools
GreatSchools rating
- 5/10Deerfield Valley Elementary SchoolGrades: PK-5Distance: 1.3 mi
- 5/10Twin Valley Middle High SchoolGrades: 6-12Distance: 8 mi
- Loading
- Loading
