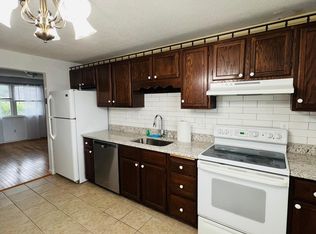Move right into this beautifully updated 2 bedroom, 2 full bath Colonial w/high ceilings on 1st fl! Bright sunroom w/loads of windows! Spacious open floor plan w/living rm/dining rm combo, 2 ceiling fans & newly refinished hardwood flooring! Time period French door to beautifully renovated eat in kitchen w/new stainless steel appliances, freshly painted white cabinets, new Quartz counters, new wood look floor & recessed lighting! Convenient mudroom area off kitchen! 2 full updated baths! Lg master bedroom w/2 double closets, hardwood fl & access to finished attic w/potential to create additional room or office space! 2nd bdrm w/hardwood floor & 2 closets! Interior painting throughout (2022), refinished hardwood floors (2022), new kitchen & bath flooring (2022) Gas heat and gas cooking! Privacy fence replacement (2022). Walk to new McDonald Playground & close to Moody St. shops & restaurants, quick access to Rte. 128, Mass Pike, public transportation & Boston! Prime commuter location!
This property is off market, which means it's not currently listed for sale or rent on Zillow. This may be different from what's available on other websites or public sources.
