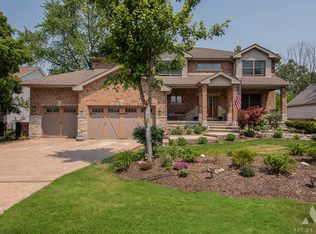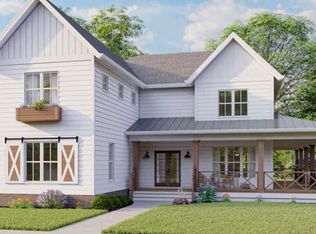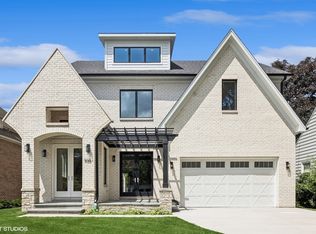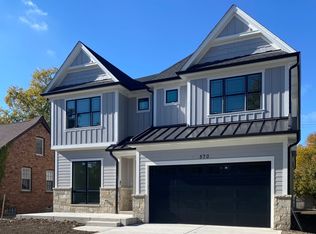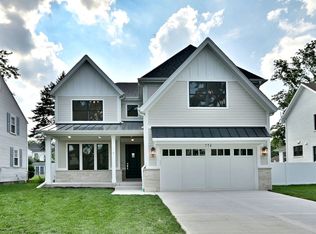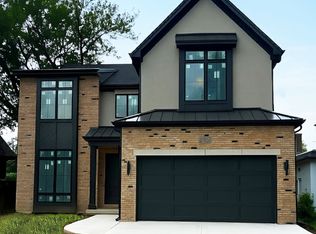Welcome to Elm Tucky - one of Elmhurst's newly sought-after pockets known for its estate sized lots, quiet streets, and family-friendly vibe. Sitting on an impressive (85.24 X 211 X 87.5 X 196.64) interior lot, this custom-built home offers a park-like backyard and a 3-car garage. Inside, you'll find 10-foot ceilings, a grand open foyer, and a thoughtful layout designed for everyday living. The main level includes a private office with black-french doors, formal dining room, a custom bar, and a mudroom with built-in command center. The gourmet kitchen features a scullery, oversized island, and breakfast nook bump-out - all open to a spacious family room with fireplace and a covered back porch. Upstairs, four bedrooms, and a luxurious primary suite with spa-worthy bath and massive walk-in closet. The finished lower level adds even more living space with a rec room, bar area, fitness room or 5th bedroom, wet bar, and ample storage. Located just blocks from Elmhurst Hospital, the new Canine Corner Dog Park, and local conveniences - this one checks every box for those seeking a truly custom, high-quality build in a Wisconsin type setting... Love Elmhurst
Active
$1,650,000
15W320 Concord St, Elmhurst, IL 60126
5beds
3,841sqft
Est.:
Single Family Residence
Built in 2025
8,385.3 Square Feet Lot
$-- Zestimate®
$430/sqft
$-- HOA
What's special
Spa-worthy bathOversized islandLuxurious primary suiteBreakfast nook bump-outEstate sized lotsWet barCustom bar
- 50 days |
- 428 |
- 31 |
Zillow last checked: 8 hours ago
Listing updated: October 26, 2025 at 10:07pm
Listing courtesy of:
Tim Schiller 630-992-0582,
@properties Christie's International Real Estate,
Carrie Pikulik 630-606-1197,
@properties Christie's International Real Estate
Source: MRED as distributed by MLS GRID,MLS#: 12487686
Tour with a local agent
Facts & features
Interior
Bedrooms & bathrooms
- Bedrooms: 5
- Bathrooms: 5
- Full bathrooms: 4
- 1/2 bathrooms: 1
Rooms
- Room types: Bedroom 5, Breakfast Room, Office, Recreation Room, Exercise Room, Mud Room
Primary bedroom
- Features: Flooring (Hardwood), Bathroom (Full)
- Level: Second
- Area: 288 Square Feet
- Dimensions: 18X16
Bedroom 2
- Features: Flooring (Hardwood)
- Level: Second
- Area: 255 Square Feet
- Dimensions: 17X15
Bedroom 3
- Features: Flooring (Hardwood)
- Level: Second
- Area: 182 Square Feet
- Dimensions: 14X13
Bedroom 4
- Features: Flooring (Hardwood)
- Level: Second
- Area: 195 Square Feet
- Dimensions: 15X13
Bedroom 5
- Features: Flooring (Carpet)
- Level: Basement
- Area: 208 Square Feet
- Dimensions: 16X13
Bar entertainment
- Features: Flooring (Wood Laminate)
- Level: Basement
- Area: 72 Square Feet
- Dimensions: 12X6
Breakfast room
- Features: Flooring (Hardwood)
- Level: Main
- Area: 165 Square Feet
- Dimensions: 15X11
Dining room
- Features: Flooring (Hardwood)
- Level: Main
- Area: 156 Square Feet
- Dimensions: 13X12
Exercise room
- Features: Flooring (Other)
- Level: Basement
- Area: 144 Square Feet
- Dimensions: 12X12
Family room
- Features: Flooring (Hardwood)
- Level: Main
- Area: 396 Square Feet
- Dimensions: 22X18
Kitchen
- Features: Kitchen (Eating Area-Breakfast Bar, Island, Pantry-Butler, Pantry-Closet, Pantry-Walk-in), Flooring (Hardwood)
- Level: Main
- Area: 306 Square Feet
- Dimensions: 18X17
Laundry
- Features: Flooring (Ceramic Tile)
- Level: Second
- Area: 100 Square Feet
- Dimensions: 10X10
Mud room
- Features: Flooring (Ceramic Tile)
- Level: Main
- Area: 110 Square Feet
- Dimensions: 11X10
Office
- Features: Flooring (Hardwood)
- Level: Main
- Area: 180 Square Feet
- Dimensions: 15X12
Recreation room
- Features: Flooring (Wood Laminate)
- Level: Basement
- Area: 399 Square Feet
- Dimensions: 21X19
Heating
- Natural Gas, Forced Air
Cooling
- Central Air, Zoned
Appliances
- Included: Double Oven, Microwave, Dishwasher, Refrigerator, Bar Fridge, Disposal, Stainless Steel Appliance(s), Range Hood, Humidifier
- Laundry: Upper Level, Gas Dryer Hookup, In Unit, Sink
Features
- Wet Bar, Walk-In Closet(s)
- Flooring: Hardwood
- Windows: Screens
- Basement: Finished,Full
- Number of fireplaces: 1
- Fireplace features: Gas Log, Family Room
Interior area
- Total structure area: 0
- Total interior livable area: 3,841 sqft
Property
Parking
- Total spaces: 3
- Parking features: Concrete, Garage Door Opener, On Site, Garage Owned, Attached, Garage
- Attached garage spaces: 3
- Has uncovered spaces: Yes
Accessibility
- Accessibility features: No Disability Access
Features
- Stories: 2
- Patio & porch: Patio
Lot
- Size: 8,385.3 Square Feet
- Dimensions: 85.24 X 211 X 87.5 X 196.64
- Features: Landscaped
Details
- Parcel number: 0613402017
- Special conditions: None
- Other equipment: Ceiling Fan(s), Sump Pump
Construction
Type & style
- Home type: SingleFamily
- Architectural style: Traditional
- Property subtype: Single Family Residence
Materials
- Stone, Other
- Foundation: Concrete Perimeter
- Roof: Asphalt
Condition
- New Construction
- New construction: Yes
- Year built: 2025
Utilities & green energy
- Electric: Circuit Breakers, 200+ Amp Service
- Sewer: Public Sewer, Storm Sewer
- Water: Lake Michigan
Community & HOA
Community
- Features: Street Lights, Street Paved
- Security: Carbon Monoxide Detector(s)
HOA
- Services included: None
Location
- Region: Elmhurst
Financial & listing details
- Price per square foot: $430/sqft
- Tax assessed value: $131,590
- Annual tax amount: $6,852
- Date on market: 10/22/2025
- Ownership: Fee Simple
Estimated market value
Not available
Estimated sales range
Not available
Not available
Price history
Price history
| Date | Event | Price |
|---|---|---|
| 10/22/2025 | Listed for sale | $1,650,000+10.1%$430/sqft |
Source: | ||
| 8/26/2025 | Listing removed | $1,499,000$390/sqft |
Source: | ||
| 4/24/2025 | Listed for sale | $1,499,000-11.8%$390/sqft |
Source: | ||
| 4/24/2025 | Listing removed | $1,699,000$442/sqft |
Source: | ||
| 3/21/2025 | Listed for sale | $1,699,000$442/sqft |
Source: | ||
Public tax history
Public tax history
| Year | Property taxes | Tax assessment |
|---|---|---|
| 2023 | $6,852 +3.2% | $131,590 +4% |
| 2022 | $6,638 +3% | $126,500 +2.6% |
| 2021 | $6,442 +4.9% | $123,350 +2.2% |
Find assessor info on the county website
BuyAbility℠ payment
Est. payment
$11,400/mo
Principal & interest
$8141
Property taxes
$2681
Home insurance
$578
Climate risks
Neighborhood: Yorkfield
Nearby schools
GreatSchools rating
- 5/10Jackson Elementary SchoolGrades: K-5Distance: 1 mi
- 6/10Bryan Middle SchoolGrades: 6-8Distance: 0.7 mi
- 10/10York Community High SchoolGrades: 9-12Distance: 2.2 mi
Schools provided by the listing agent
- Elementary: Jackson Elementary School
- Middle: Bryan Middle School
- High: York Community High School
- District: 205
Source: MRED as distributed by MLS GRID. This data may not be complete. We recommend contacting the local school district to confirm school assignments for this home.
- Loading
- Loading
