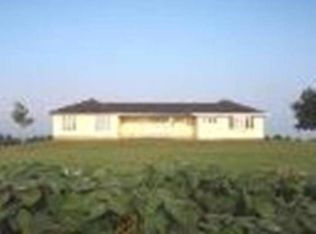Closed
$650,000
15N166 French Rd, Hampshire, IL 60140
4beds
1,780sqft
Single Family Residence
Built in 1991
15.21 Acres Lot
$662,600 Zestimate®
$365/sqft
$2,609 Estimated rent
Home value
$662,600
$596,000 - $735,000
$2,609/mo
Zestimate® history
Loading...
Owner options
Explore your selling options
What's special
A Rare Hampshire Treasure - Over 15 Acres of Possibility, Privacy, and Peace. This is more than a home-it's a legacy. Lovingly custom-built by its original owner and meticulously maintained over the years, this expansive ranch with a loft offers a rare opportunity to own 15.21 acres of serene countryside, some of which is agricultural and income-producing. Whether you're dreaming of a hobby farm, horses, or a future pole barn, the space and flexibility are here-ready for your vision. The home itself is warm, welcoming, and filled with character. Step inside to find vaulted ceilings, an open floor plan, and a spacious kitchen with a skylight, island, eat-in area, and pantry-perfect for gatherings and everyday living. The cozy front porch invites morning coffee and quiet moments, while the loft provides a fourth bedroom and a peaceful sitting area under another skylight. There are 4 bedrooms and 2 full baths, including a private en-suite in the primary bedroom. A generous laundry/mudroom with sink, closet, and backyard access adds to the home's everyday functionality. The full unfinished basement spans the entire footprint of the home, offering two entrances-one from inside and one walk-up from the oversized 2.5-car garage-plus a workbench and tons of storage. It's a perfect blank canvas for future finishing. Major updates include a brand new water heater (2025), newer furnace (2022), and roof (2017). Located in the heart of Hampshire, this home offers breathtaking country views with easy access to town-the best of both worlds. Ideal for families, hobbyists, and anyone craving space, freedom, and a peaceful place to grow. This home was deeply loved, and its next chapter is ready to begin. Opportunities like this don't come along often. Come see what makes it so special.
Zillow last checked: 8 hours ago
Listing updated: August 19, 2025 at 09:32am
Listing courtesy of:
Brenda D'Amore 630-262-9500,
Keller Williams Inspire - Geneva,
Michael D'Amore 630-742-9006,
Keller Williams Inspire - Geneva
Bought with:
Irving Castro
RE/MAX Suburban
Source: MRED as distributed by MLS GRID,MLS#: 12404895
Facts & features
Interior
Bedrooms & bathrooms
- Bedrooms: 4
- Bathrooms: 2
- Full bathrooms: 2
Primary bedroom
- Features: Flooring (Carpet), Bathroom (Full)
- Level: Main
- Area: 208 Square Feet
- Dimensions: 16X13
Bedroom 2
- Features: Flooring (Carpet)
- Level: Main
- Area: 132 Square Feet
- Dimensions: 12X11
Bedroom 3
- Features: Flooring (Wood Laminate)
- Level: Main
- Area: 132 Square Feet
- Dimensions: 12X11
Bedroom 4
- Features: Flooring (Carpet)
- Level: Second
- Area: 156 Square Feet
- Dimensions: 13X12
Dining room
- Features: Flooring (Vinyl)
- Level: Main
- Area: 153 Square Feet
- Dimensions: 17X9
Kitchen
- Features: Kitchen (Eating Area-Breakfast Bar, Eating Area-Table Space, Pantry-Closet), Flooring (Vinyl)
- Level: Main
- Area: 224 Square Feet
- Dimensions: 16X14
Laundry
- Features: Flooring (Vinyl)
- Level: Main
- Area: 322 Square Feet
- Dimensions: 14X23
Living room
- Features: Flooring (Carpet)
- Level: Main
- Area: 322 Square Feet
- Dimensions: 14X23
Loft
- Features: Flooring (Carpet)
- Level: Second
- Area: 169 Square Feet
- Dimensions: 13X13
Heating
- Natural Gas, Forced Air
Cooling
- Central Air
Appliances
- Included: Range, Dishwasher, Washer, Dryer, Gas Water Heater
- Laundry: Main Level, Sink
Features
- Vaulted Ceiling(s), 1st Floor Bedroom, 1st Floor Full Bath
- Windows: Skylight(s)
- Basement: Unfinished,Exterior Entry,Walk-Up Access,Full
Interior area
- Total structure area: 3,560
- Total interior livable area: 1,780 sqft
Property
Parking
- Total spaces: 2.5
- Parking features: Gravel, Garage Door Opener, On Site, Garage Owned, Attached, Garage
- Attached garage spaces: 2.5
- Has uncovered spaces: Yes
Accessibility
- Accessibility features: No Disability Access
Features
- Stories: 1
Lot
- Size: 15.21 Acres
Details
- Additional parcels included: 0129400012
- Parcel number: 0128300014
- Special conditions: None
- Other equipment: Ceiling Fan(s), Sump Pump
Construction
Type & style
- Home type: SingleFamily
- Architectural style: Ranch
- Property subtype: Single Family Residence
Materials
- Vinyl Siding
- Foundation: Concrete Perimeter
- Roof: Asphalt
Condition
- New construction: No
- Year built: 1991
Utilities & green energy
- Electric: 200+ Amp Service
- Sewer: Septic Tank
- Water: Well
Community & neighborhood
Security
- Security features: Carbon Monoxide Detector(s)
Location
- Region: Hampshire
Other
Other facts
- Listing terms: Conventional
- Ownership: Fee Simple
Price history
| Date | Event | Price |
|---|---|---|
| 8/18/2025 | Sold | $650,000+9.2%$365/sqft |
Source: | ||
| 8/14/2025 | Pending sale | $595,000$334/sqft |
Source: | ||
| 7/26/2025 | Contingent | $595,000$334/sqft |
Source: | ||
| 7/16/2025 | Listed for sale | $595,000$334/sqft |
Source: | ||
Public tax history
| Year | Property taxes | Tax assessment |
|---|---|---|
| 2024 | $7,297 +4.9% | $113,729 +11.1% |
| 2023 | $6,954 +4.6% | $102,331 +8.9% |
| 2022 | $6,650 +5.6% | $93,998 +6.2% |
Find assessor info on the county website
Neighborhood: 60140
Nearby schools
GreatSchools rating
- 9/10Hampshire Elementary SchoolGrades: K-5Distance: 1.1 mi
- 4/10Hampshire Middle SchoolGrades: 6-8Distance: 1.2 mi
- 9/10Hampshire High SchoolGrades: 9-12Distance: 3.8 mi
Schools provided by the listing agent
- Elementary: Hampshire Elementary School
- Middle: Hampshire Middle School
- High: Hampshire High School
- District: 300
Source: MRED as distributed by MLS GRID. This data may not be complete. We recommend contacting the local school district to confirm school assignments for this home.
Get a cash offer in 3 minutes
Find out how much your home could sell for in as little as 3 minutes with a no-obligation cash offer.
Estimated market value
$662,600
