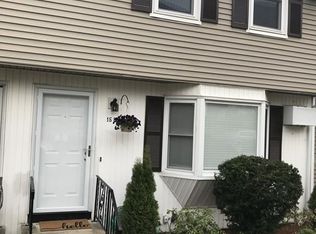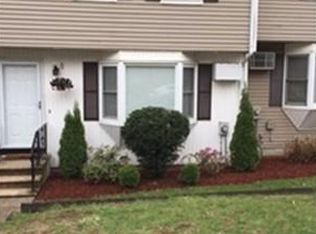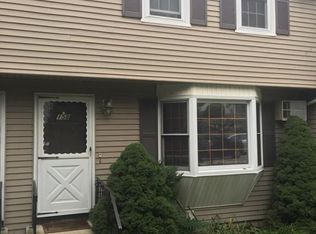Meticulously maintained with modern updates attached single family home with ZERO Condo fees and off street parking garage underneath. This 2 bedroom 1.5 bath Town home features gleaming hardwood flooring in the living room and staircase.Living room also features recessed speakers and newer wall AC unit. The 1st floor bath features hardwood flooring and updated fixtures. Kitchen features terracotta style ceramic tile, recessed lighting, updated cabinets and fixtures, garbage disposal, and a single french door with a walk out to private deck area.Master bedroom is located on the second floor features newer wall unit AC, Large walk in closet. The full bath features radiant heated tile flooring, granite, storage closet and updated fixtures. Newer roof. This property is a must see close to major routes such as RT 146, 290, RT 20 and the Mass Pike. Shopping and restaurants within a short drive to the Shoppes at Blackstone Valley. Also nearby is the Blackstone Valley walking and biking.
This property is off market, which means it's not currently listed for sale or rent on Zillow. This may be different from what's available on other websites or public sources.


