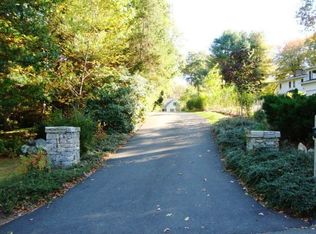This 7322 square foot single family home has 7 bedrooms and 8.0 bathrooms. This home is located at 15D Signal Hill Rd #D, Madison, CT 06443.
This property is off market, which means it's not currently listed for sale or rent on Zillow. This may be different from what's available on other websites or public sources.
