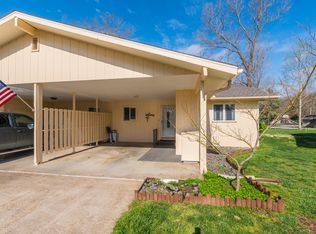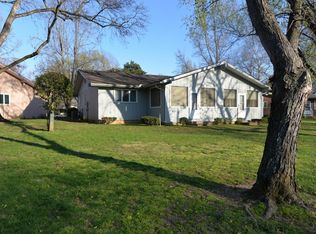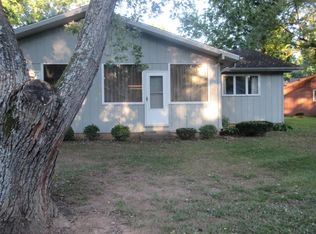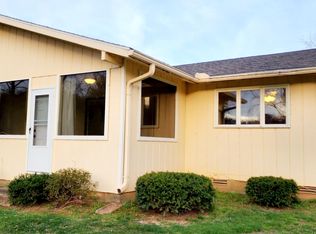Closed
Price Unknown
15 B Magnolia Court, Branson, MO 65616
2beds
1,168sqft
Condominium
Built in 1972
-- sqft lot
$171,300 Zestimate®
$--/sqft
$1,419 Estimated rent
Home value
$171,300
$152,000 - $192,000
$1,419/mo
Zestimate® history
Loading...
Owner options
Explore your selling options
What's special
Downtown delight! Experience the joy of living downtown in Lakewood Estates, a quiet neighborhood community overlooking Lake Taneycomo. This charming two-bedroom patio home blends the convenience of a condo with the warmth of a home. Say goodbye to exterior maintenance and yard work - the association takes care of all that! Step inside to discover a welcoming floor plan, complete with all kitchen appliances, including a new refrigerator, washer, and dryer. The home sits on a flat lot with a new roof, featuring an attached carport for easy parking and extra spaces nearby for visitors. Residents have access to a range of community facilities, including a welcoming clubhouse, an outdoor swimming pool, shuffleboard courts, a fishing dock, and more. Convenience is key, with the Branson Landing, Cox Hospital, and the Branson Senior Center mere moments away, offering shopping, dining, and plenty of healthcare options. Whether you seek a permanent residence or a holiday haven, this home offers the perfect mix of comfort and convenience in the heart of downtown Branson. Be sure to check out the 3D Virtual Tour, available 24/7.
Zillow last checked: 8 hours ago
Listing updated: October 22, 2024 at 03:50pm
Listed by:
Charlie Gerken 417-527-8435,
Hustle Back Realty,
Yulia Gerken 417-322-9082,
Hustle Back Realty
Bought with:
Katie Lynn Reed, 2003023763
Triple Diamond Real Estate
Source: SOMOMLS,MLS#: 60264504
Facts & features
Interior
Bedrooms & bathrooms
- Bedrooms: 2
- Bathrooms: 2
- Full bathrooms: 1
- 1/2 bathrooms: 1
Primary bedroom
- Area: 172.13
- Dimensions: 12.75 x 13.5
Bedroom 2
- Area: 130
- Dimensions: 13 x 10
Primary bathroom
- Area: 17.49
- Dimensions: 5.3 x 3.3
Bathroom full
- Area: 70
- Dimensions: 10 x 7
Dining area
- Area: 80
- Dimensions: 10 x 8
Entry hall
- Area: 41
- Dimensions: 10 x 4.1
Kitchen
- Area: 88
- Dimensions: 11 x 8
Living room
- Area: 213.75
- Dimensions: 14.25 x 15
Sun room
- Area: 142.5
- Dimensions: 15 x 9.5
Heating
- Central, Electric
Cooling
- Ceiling Fan(s), Central Air
Appliances
- Included: Dishwasher, Dryer, Electric Water Heater, Free-Standing Electric Oven, Refrigerator, Washer
- Laundry: W/D Hookup
Features
- High Speed Internet, Internet - Cable, Internet - DSL
- Flooring: Carpet, Vinyl
- Windows: Blinds, Double Pane Windows
- Has basement: No
- Has fireplace: No
Interior area
- Total structure area: 1,168
- Total interior livable area: 1,168 sqft
- Finished area above ground: 1,168
- Finished area below ground: 0
Property
Parking
- Total spaces: 1
- Parking features: Covered, Driveway, Parking Space, Paved, Private, Shared Driveway
- Garage spaces: 1
- Carport spaces: 1
- Has uncovered spaces: Yes
Features
- Levels: One
- Stories: 1
- Patio & porch: Covered, Enclosed, Glass Enclosed, Patio
- Exterior features: Cable Access, Rain Gutters, Water Access
- Has view: Yes
- View description: City, Panoramic
Lot
- Features: Cleared, Easements, Landscaped, Level, Paved
Details
- Parcel number: 088.033002002007.015
Construction
Type & style
- Home type: Condo
- Architectural style: Contemporary,Patio Home
- Property subtype: Condominium
Materials
- Wood Siding
- Roof: Composition
Condition
- Year built: 1972
Utilities & green energy
- Sewer: Public Sewer
- Water: Public
- Utilities for property: Cable Available
Community & neighborhood
Security
- Security features: Smoke Detector(s)
Location
- Region: Branson
- Subdivision: Lakewood Estates Condos
HOA & financial
HOA
- Services included: Insurance, Maintenance Structure, Clubhouse, Common Area Maintenance, Maintenance Grounds, Pool, Trash
- Association phone: 417-334-4170
- Second HOA fee: $279 monthly
Other
Other facts
- Listing terms: Cash,Conventional
- Road surface type: Concrete, Asphalt
Price history
| Date | Event | Price |
|---|---|---|
| 10/22/2024 | Sold | -- |
Source: | ||
| 9/19/2024 | Pending sale | $175,000$150/sqft |
Source: | ||
| 8/28/2024 | Price change | $175,000-2.7%$150/sqft |
Source: | ||
| 8/6/2024 | Listed for sale | $179,900$154/sqft |
Source: | ||
| 7/19/2024 | Pending sale | $179,900$154/sqft |
Source: | ||
Public tax history
Tax history is unavailable.
Neighborhood: 65616
Nearby schools
GreatSchools rating
- 5/10Cedar Ridge Intermediate SchoolGrades: 4-6Distance: 1.5 mi
- 3/10Branson Jr. High SchoolGrades: 7-8Distance: 0.7 mi
- 7/10Branson High SchoolGrades: 9-12Distance: 3.2 mi
Schools provided by the listing agent
- Elementary: Branson Cedar Ridge
- Middle: Branson
- High: Branson
Source: SOMOMLS. This data may not be complete. We recommend contacting the local school district to confirm school assignments for this home.



