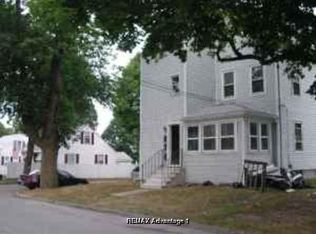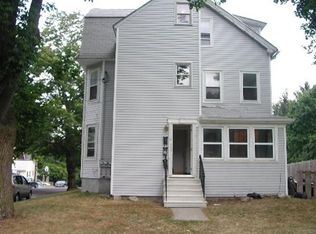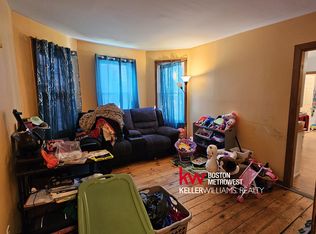~****ALL OFFERS DUE WEDNESDAY 5/2 AT 3PM *****Welcome home to this move-in ready 4-bedroom Cape where pride of ownership shows inside and out! ~ The homeowner of over 35 years has taken care of all the big ticket items for you! ~ Siding, roof, windows, plumbing, electric panel, central air and furnace all 10 yrs or newer ~ Beautiful hardwoods flow throughout the main level which offers many options for families large or small ~ The cozy kitchen leads to spacious open living/dining area with plenty of room for entertaining ~ Large breezeway with cathedral ceilings offers a great space for convenient storage and relaxing ~ Two bedrooms and a full bath complete the first floor ~ The second floor features two more bedrooms with potential for playroom, office, craft room, etc. ~ Great level lot ready for your summertime fun! ~ Convenient College Hill location just minutes to shopping, restaurants, parks, and major routes ~ This is the home you've been searching for! ~
This property is off market, which means it's not currently listed for sale or rent on Zillow. This may be different from what's available on other websites or public sources.


