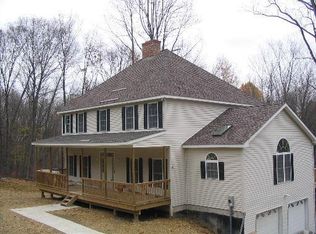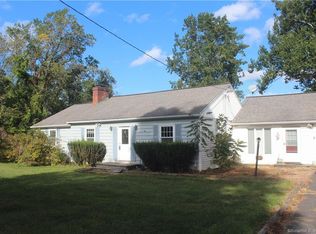Sold for $640,000
$640,000
15A Richards Road, Brookfield, CT 06804
4beds
3,550sqft
Single Family Residence
Built in 2003
1.1 Acres Lot
$791,900 Zestimate®
$180/sqft
$4,752 Estimated rent
Home value
$791,900
$752,000 - $839,000
$4,752/mo
Zestimate® history
Loading...
Owner options
Explore your selling options
What's special
Privacy is found in the well-designed Colonial home located on 1.1 private acres. A builder's own home it offers an open concept floor plan, and hardwood floors throughout the main and upper levels. The kitchen has a vaulted ceiling with granite countertops, a breakfast area, and access to a rear deck overlooking the private yard. The living room has a stone fireplace to enjoy when relaxing with family and friends. The formal dining room is oversized and ideal for entertaining as well as everyday living. The family room/office has built-in shelving and a desk area and storage. The upper level has 4 large bedrooms with ample closets, the owner suites have vaulted ceilings and a luxurious bath with tiled walls and floor, and an oversized shower with surround. The main level has an office with built-ins. The walk-out lower level has a lower lever family room that has wood-designed vinyl floors, a stone fireplace, and sliding doors to the large rear yard. There are built-in shelves and plenty of storage. This home has a beautiful front porch that overlooks the front yard, relax and take in the view. There is central air conditioning and forced hot air heating, and an oversized 2-car garage with a large paved driveway that can accommodate parking for many cars. Located close to the Brookfield town center and all shopping and schools and a short ride to Candlewood Lake at the Brookfield Town Park.
Zillow last checked: 8 hours ago
Listing updated: September 19, 2023 at 03:05pm
Listed by:
Ellen Cavallo Buccitti 203-733-3969,
Independent Realty Group 203-775-5514,
Ed Cavallo 203-417-7579,
Independent Realty Group
Bought with:
Brandi Villani, RES.0808020
William Pitt Sotheby's Int'l
Source: Smart MLS,MLS#: 170571763
Facts & features
Interior
Bedrooms & bathrooms
- Bedrooms: 4
- Bathrooms: 3
- Full bathrooms: 2
- 1/2 bathrooms: 1
Primary bedroom
- Features: Full Bath, Hardwood Floor, Walk-In Closet(s)
- Level: Upper
- Area: 223.85 Square Feet
- Dimensions: 18.5 x 12.1
Bedroom
- Features: Hardwood Floor
- Level: Upper
- Area: 136.32 Square Feet
- Dimensions: 14.2 x 9.6
Bedroom
- Features: Ceiling Fan(s), Hardwood Floor
- Level: Upper
- Area: 184.5 Square Feet
- Dimensions: 15 x 12.3
Bedroom
- Features: Hardwood Floor
- Level: Upper
- Area: 153.9 Square Feet
- Dimensions: 13.5 x 11.4
Dining room
- Features: High Ceilings, Balcony/Deck, Hardwood Floor, Sliders
- Level: Main
- Area: 142.74 Square Feet
- Dimensions: 12.2 x 11.7
Dining room
- Features: Hardwood Floor
- Level: Main
- Area: 200.88 Square Feet
- Dimensions: 16.2 x 12.4
Family room
- Features: Fireplace, Hardwood Floor
- Level: Main
- Area: 223.31 Square Feet
- Dimensions: 20.1 x 11.11
Kitchen
- Features: High Ceilings, Hardwood Floor, Skylight
- Level: Main
- Area: 141.57 Square Feet
- Dimensions: 12.1 x 11.7
Living room
- Features: Ceiling Fan(s)
- Level: Main
- Area: 157.2 Square Feet
- Dimensions: 13.1 x 12
Office
- Features: Built-in Features, Hardwood Floor
- Level: Main
- Area: 175.2 Square Feet
- Dimensions: 14.6 x 12
Rec play room
- Features: Built-in Features, Fireplace, Sliders
- Level: Lower
- Area: 610.09 Square Feet
- Dimensions: 24.7 x 24.7
Heating
- Forced Air, Propane
Cooling
- Central Air
Appliances
- Included: Electric Cooktop, Oven, Microwave, Refrigerator, Dishwasher, Water Heater
- Laundry: Main Level, Mud Room
Features
- Entrance Foyer
- Basement: Full,Finished,Garage Access
- Attic: Pull Down Stairs
- Number of fireplaces: 2
Interior area
- Total structure area: 3,550
- Total interior livable area: 3,550 sqft
- Finished area above ground: 2,750
- Finished area below ground: 800
Property
Parking
- Total spaces: 5
- Parking features: Attached, Private, Asphalt
- Attached garage spaces: 2
- Has uncovered spaces: Yes
Features
- Patio & porch: Deck, Patio, Porch
Lot
- Size: 1.10 Acres
- Features: Level, Sloped
Details
- Parcel number: 2458401
- Zoning: R-40
Construction
Type & style
- Home type: SingleFamily
- Architectural style: Colonial
- Property subtype: Single Family Residence
Materials
- Vinyl Siding
- Foundation: Concrete Perimeter
- Roof: Asphalt,Gable
Condition
- New construction: No
- Year built: 2003
Utilities & green energy
- Sewer: Septic Tank
- Water: Well
Community & neighborhood
Location
- Region: Brookfield
- Subdivision: Ironworks Hill
Price history
| Date | Event | Price |
|---|---|---|
| 9/19/2023 | Sold | $640,000-2.9%$180/sqft |
Source: | ||
| 9/11/2023 | Pending sale | $659,000$186/sqft |
Source: | ||
| 6/21/2023 | Price change | $659,000-5.7%$186/sqft |
Source: | ||
| 5/24/2023 | Listed for sale | $699,000+13880%$197/sqft |
Source: | ||
| 5/15/2006 | Sold | $5,000$1/sqft |
Source: Public Record Report a problem | ||
Public tax history
| Year | Property taxes | Tax assessment |
|---|---|---|
| 2025 | $11,256 +3.7% | $389,060 |
| 2024 | $10,855 +4% | $389,060 +0.2% |
| 2023 | $10,433 +3.8% | $388,420 |
Find assessor info on the county website
Neighborhood: 06804
Nearby schools
GreatSchools rating
- 6/10Candlewood Lake Elementary SchoolGrades: K-5Distance: 3.8 mi
- 7/10Whisconier Middle SchoolGrades: 6-8Distance: 4.4 mi
- 8/10Brookfield High SchoolGrades: 9-12Distance: 1.6 mi
Schools provided by the listing agent
- High: Brookfield
Source: Smart MLS. This data may not be complete. We recommend contacting the local school district to confirm school assignments for this home.
Get pre-qualified for a loan
At Zillow Home Loans, we can pre-qualify you in as little as 5 minutes with no impact to your credit score.An equal housing lender. NMLS #10287.
Sell for more on Zillow
Get a Zillow Showcase℠ listing at no additional cost and you could sell for .
$791,900
2% more+$15,838
With Zillow Showcase(estimated)$807,738

